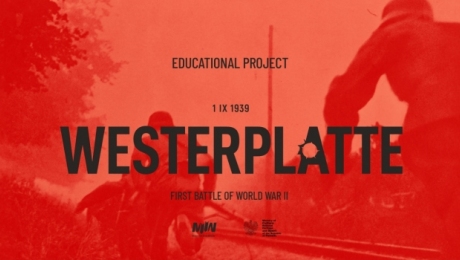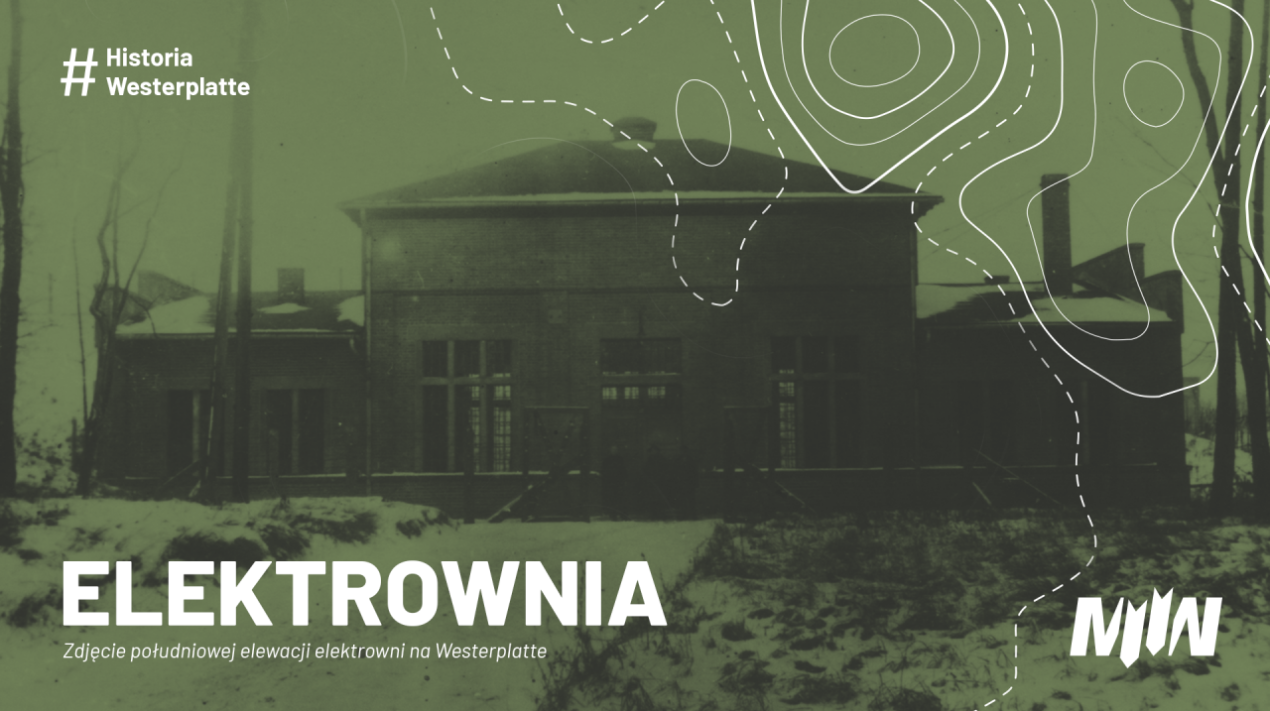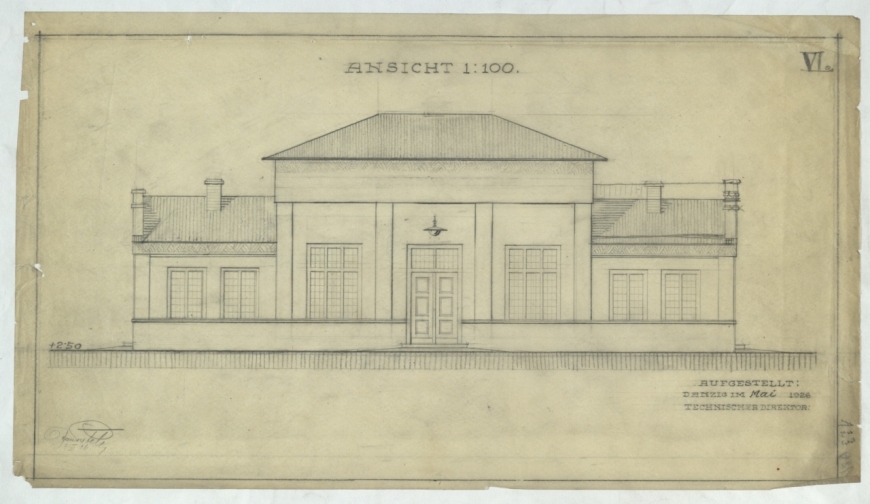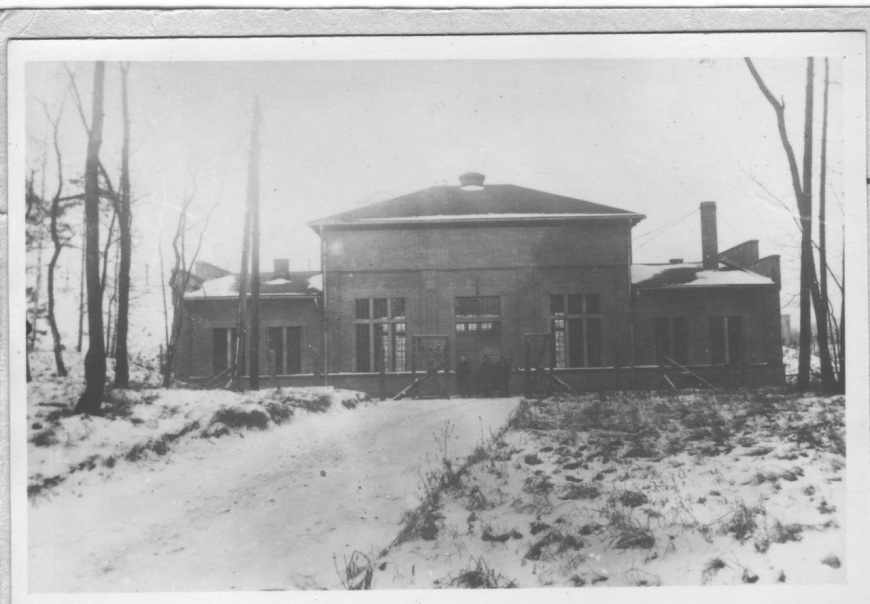#WesterplatteHistory - POWER PLANT
The building of the former Military Transit Depot (MTD) power plant on Westerplatte, although currently located on the outskirts and not open to the public, will become one of the key points on the tour path of the new open-air museum on the peninsula in just a few years. We start our new #WesterplatteHistory series with information about the power plant.
The power plant building, along with the interior transformer station and pumping system, was originally planned and designed for Westerplatte in 1924 by the head of the Military Department within the structures of the General Commissioner's Office of the Republic in Gdańsk. The necessity of establishing their own electro-generator station was driven by the problems caused by frequent power outages in Gdańsk at that time. The Polish military unit that was to use the entire area, including warehouses, barracks, and others, could not afford to rely on external electricity supplies. The facility housing internal combustion generators was designed to address this issue and ensure the availability of electricity, especially during the unloading and loading of military materials. The existing cable connection from the former Westerplatte resort to Gdańsk's electrical grid would not have provided a sufficient amount of energy. New cables had to be laid along the bottom of the Vistula River canal to ensure a reliable power supply. This allowed the use of the city's electrical network for daily operations, with the on-site generators serving as a backup.
The construction of the building itself was completed at the end of 1926. However, the transferred building required further work to equip it with specialized equipment, without which it could not be utilized. The contract signed on December 21st, 1926, marking the end of this stage of work, also opened the possibility of installing internal combustion units in the facility. Their operation, not without obstacles, was only achieved in April 1928. From that time on, the Military Transit Depot had the capability to independently access electricity supplies, free from dependence on the city of Gdańsk.
The rectangular building, with dimensions of 13 × 27 meters, was erected in the southeast part of the ammunition basin. The total usable area of all its rooms was approximately 350 square meters. The central part of the building was the most significant, housing two power generators set on sturdy concrete foundations. On the exterior, the building featured large windows with mullions, typical of similar structures from that era. The brick building with a sloped roof, clearly divided into three sections and the largest cubature in the central part, has survived to the present day. After renovation and interior adaptation, it will become the future location for a temporary exhibition at the Westerplatte Museum.

















