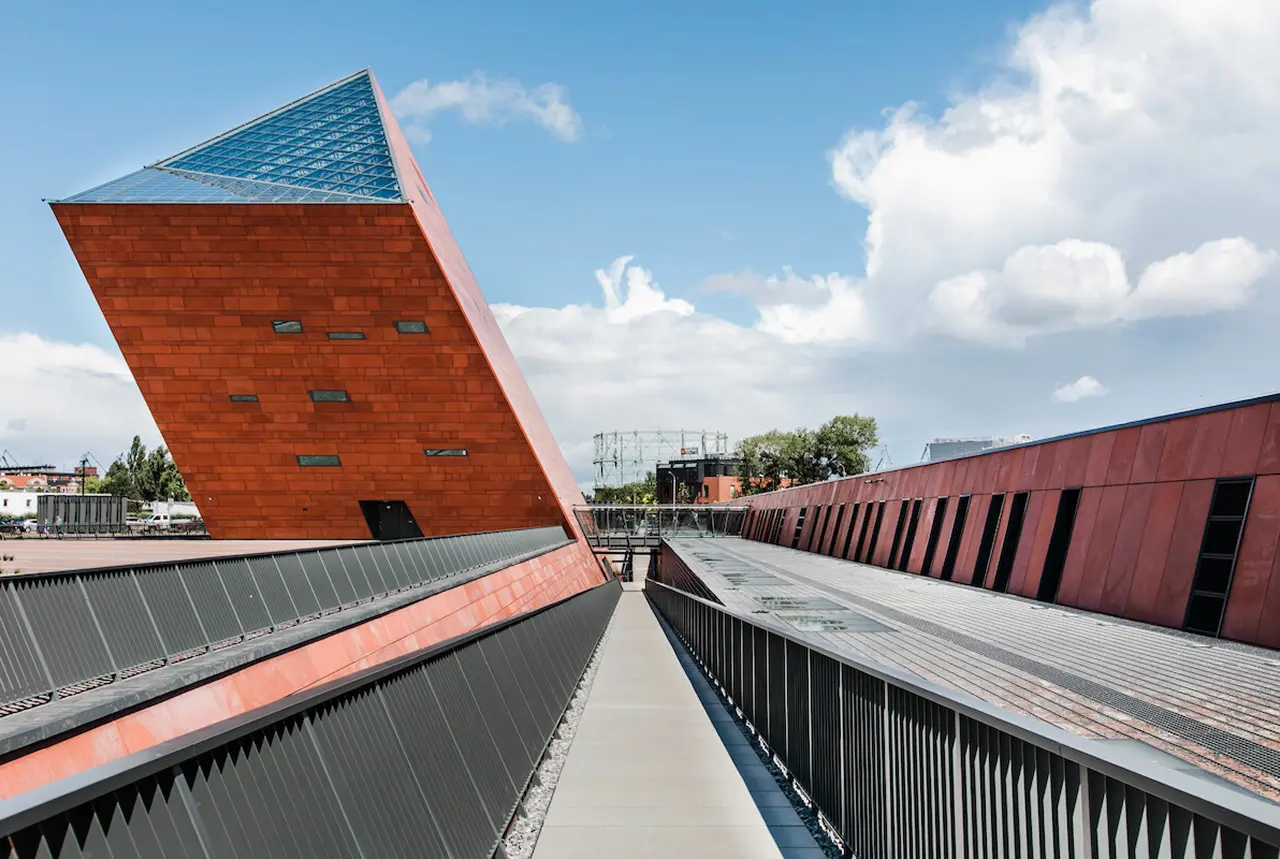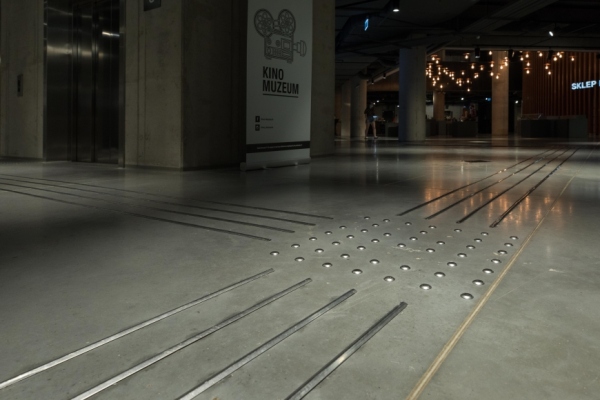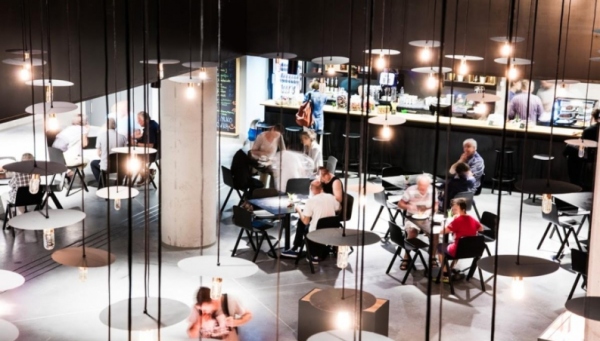The building of the Museum of the Second World War in Gdańsk is accessible to visitors with disabilities. Wheelchairs are available at the information desk. In addition, guides are equipped with sign language translation and with audio description.
Accessibility
-
Detailed Information for Visitors with Disabilities



