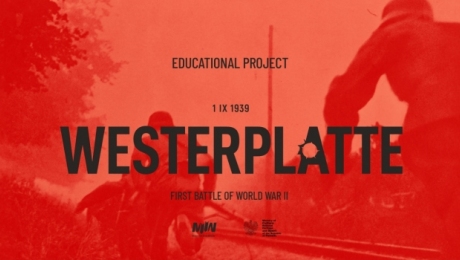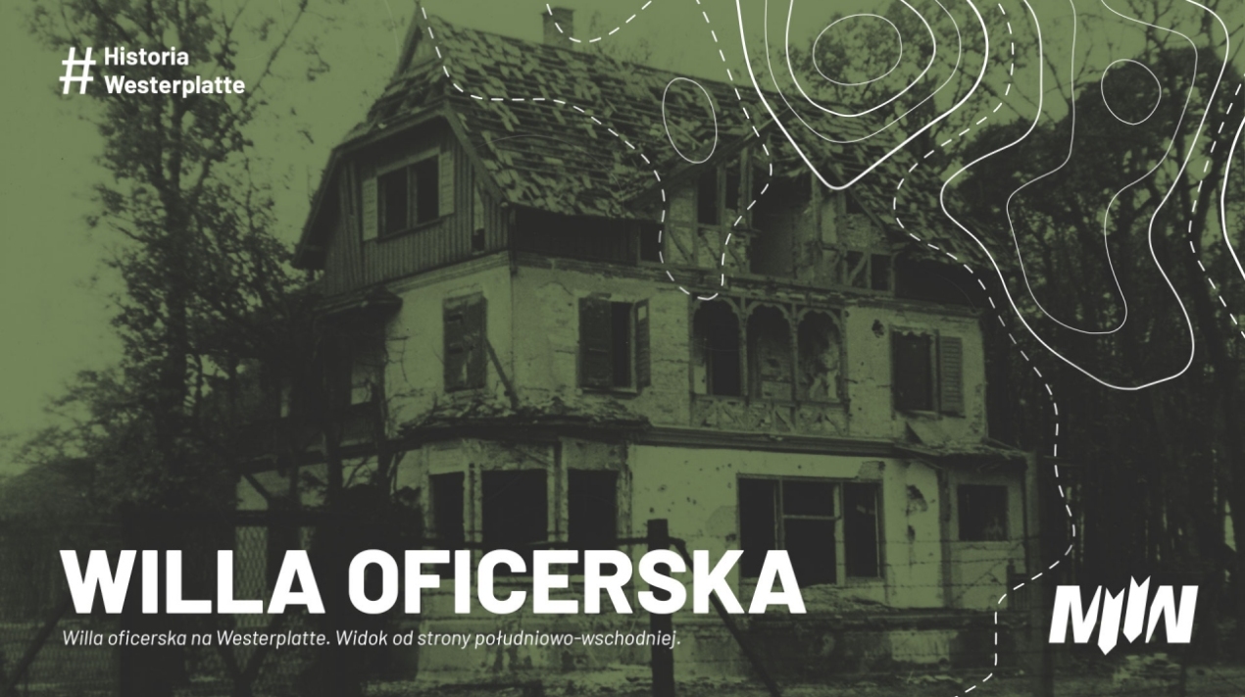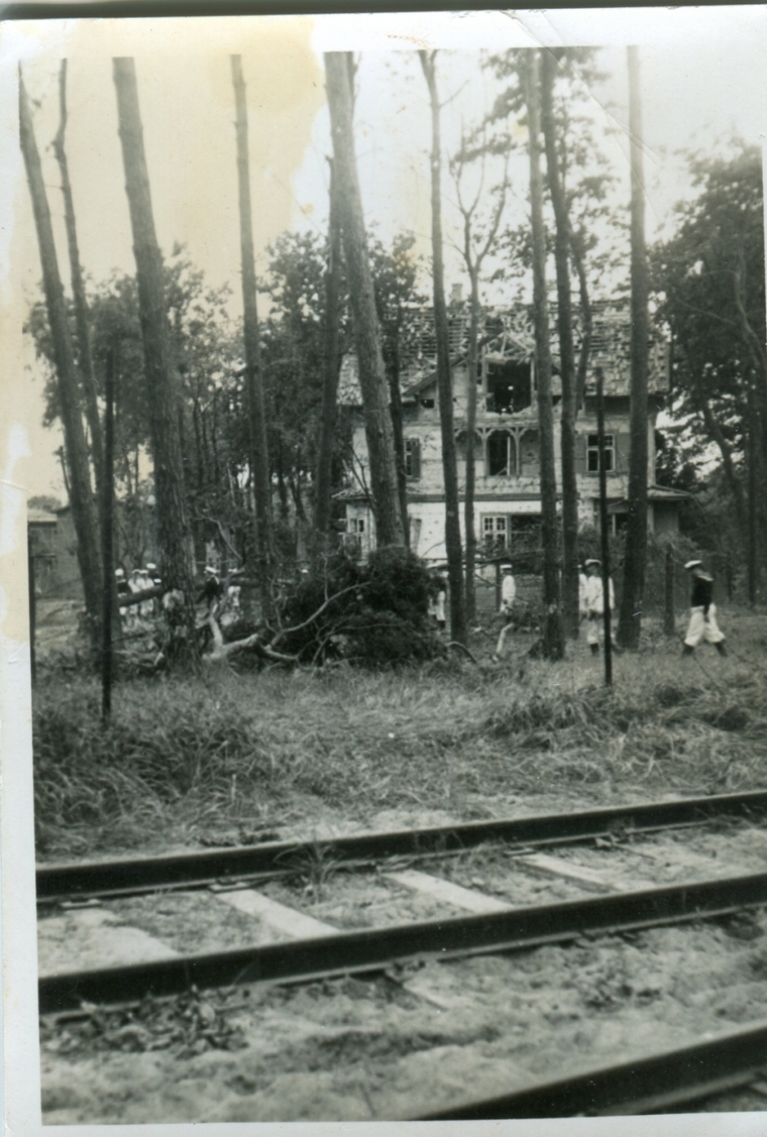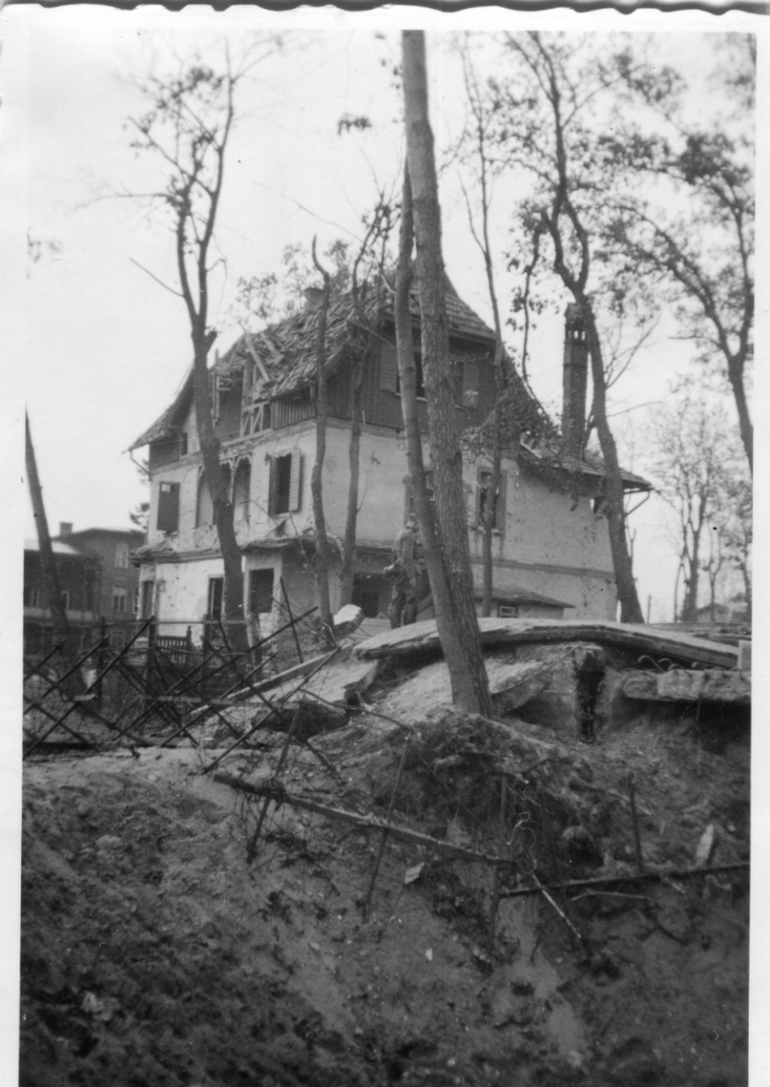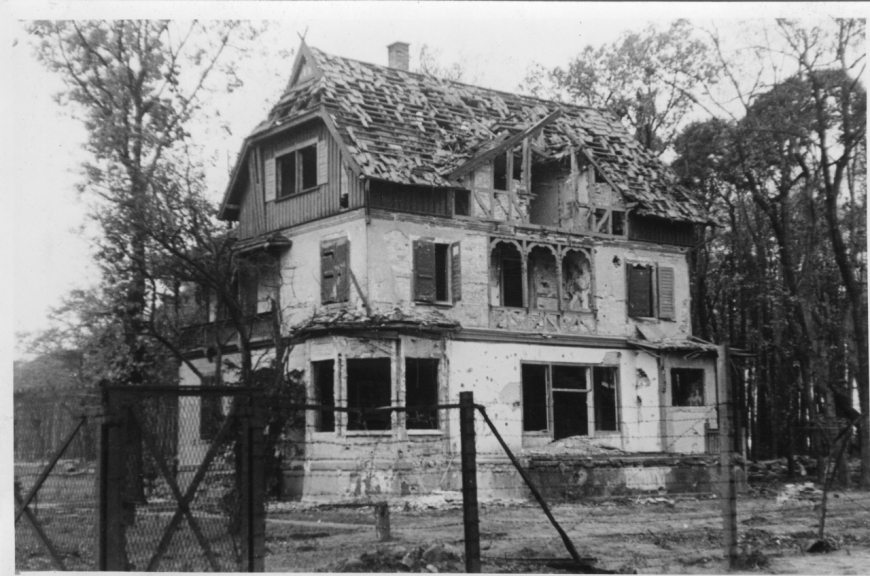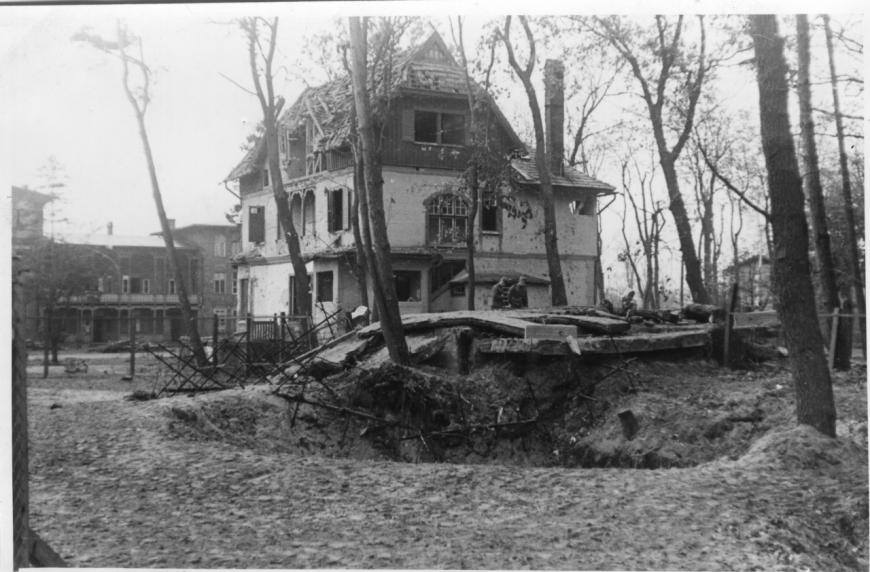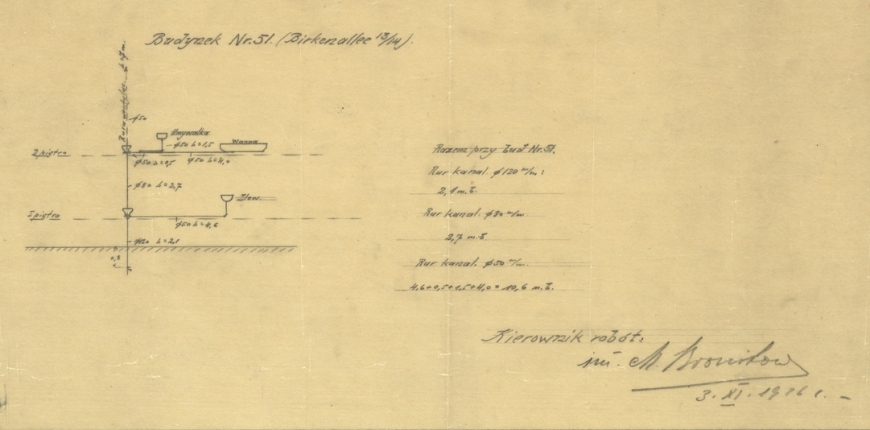#WesterplatteHistory - Officer's Villa on Westerplatte
Yet another of the presented structures from the former Military Transit Depot on Westerplatte that no longer exists today. Only remnants of its foundations have been preserved, which were discovered during archaeological research in 2016. At one time, this representative building housed officers serving on the Military Depot's premises, including its commanders. The building, which once stood in the center of the Polish outpost, will soon have the opportunity to be presented to the public, and its location next to the emerging cemetery will be duly emphasized.
We invite you to read the text and view the iconography available in the link below.
Already on maps and plans depicting the Westerplatte peninsula from the 1870s, you can notice the first phase of the building that would later become the officer's villa. After a few decades, it was rebuilt into the form known from photographs and drawings from the 20th century.
This villa, which became the property of the Polish state in 1923, was adapted as accommodation for officers as part of the future Military Depot. Interestingly, during World War I from 1914 to 1918, the building housed officers and commanders of nearby coastal defense batteries located at the mouth of the Vistula. According to available sources, the total area of the villa exceeded 300 m2. In addition to two floors, it also had an attic and a small coal cellar. Most likely, this part of the building underwent the most significant changes compared to its original appearance, as archaeological research in 2016 revealed that the entrance to the building from the north had been bricked up with bricks originating from Baniocha village near Warsaw, supplied by a local manufacturer, Kazimierz Szumski. Such marked bricks have indeed beenfound. In a similar manner, a coal storage shed located in the northeast corner of the villa was added.
The entire building was constructed in a half-timbered structure, known as a "Prussian Wall". It was then plastered and painted. Thanks to preserved photographs and archival plans, we know that it was set on a high foundation. Features such as a veranda on the ground floor on the east side, balconies on the first floor above the main entrance on the south side (and above the veranda on the east side), decorative elements, large windows, stained glass windows, a high sloping roof, and, significantly, its central location on the peninsula, destined this object to serve a special and representative function in the future Military Depot. And so it happened.
The building underwent several major renovations, with the first one taking place in 1926. According to the preserved plan, the construction supervisor of the Military Transit Warehouses, engineer Maurycy Oppeln-Bronikowski, equipped the building with new toilets, a washbasin, a sink, and a bathtub. Most likely, up to that point, the building did not have dedicated spaces for these purposes, or their condition required special repairs. Importantly, until 1938, there was a small single-story utility building to the northwest of the villa, which also served as toilets.
At the end of 1926, the construction supervisor of the Westerplatte Depot listed specific types of stoves that were placed in individual rooms. In the officer's building, as it was called back then, a total of eight tile stoves were listed, as well as one simpler and less ornate Schraber stove, which was intended for heating the attic rooms.
The main entrance to the building led from the south side. After climbing seven stairs, you reached decorative doors with stained glass windows in a small niche, which led to the ground floor of the building. There were two offices, a large salon (which also served as the officers' mess hall), and a two-room kitchen with a pantry on the ground floor. The staircase, serving both floors, was located in the corner of the salon. From there, you could go up to the first floor or down to a small basement. The salon also provided access to the veranda, which, in the summer season, nearly doubled the available space of the largest room in the officers' mess hall. On the first floor, there was a corridor with access to six more rooms. Some of these were bedrooms with bathrooms, and two even had balconies. From this corridor, you could also access the high attic, where four additional small rooms were arranged.
Importantly, the officer's villa also housed the officers' mess hall. It operated concurrently with the officers accommodated in this building as part of the permanent Depot staff. A separate chef served the kitchen. For the first few years of the Depot's existence, naval regulations applied to the mess hall, the same as on a ship. This was because, in the Depot's early days, the area was under the jurisdiction of the Navy Command, and the first three commandants were officers of the Polish Navy.
This unique facility was equipped with telephones connected to both the external network, directly to the Polish Telegraph Office in Gdańsk, and to the Depot's internal network, allowing communication with the gatehouse and the telephone exchange located in the administrative building. Additionally, alarm bells, signaling devices, and internal bells were installed in the villa. In later years, this system underwent modifications and was eventually moved to the newly constructed barracks. From the very beginning of the Depot's existence, there was also a radio in the villa, with a duty officer stationed there. Taking notes from radio listening, they would pass on information to the Depot's duty non-commissioned officer, who could then relay it to the crew.
Among the archaeological relics discovered during research from 2016 to 2020, some are unequivocally related to the officer's villa. The most valuable items are specialized dishes and cutlery marked specifically for this building, which were purchased in small quantities for the special needs of the operating mess hall. Additionally, a valuable source illustrating the appearance of this facility during the Depot's operation is a collection of photographs from the spring and summer of 1939. These photographs depict the officer staff during meals, leisure time, or in front of the building. The entrance stairs, fragments of which were discovered in 2017, were often featured in these photographs. They were found at the bottom of a bomb crater, near the ruins of Guardhouse No. 5, filled with rubble from the officer's villa.
On old plans and in the preserved records of the VIII Corps District in Toruń, this building, over 16 years (from 1923 to 1939), had several different designations. Ultimately, from 1929 until probably 1939, it operated under the number OKVIII 2709.
After the battles and the surrender of Westerplatte in 1939, the building survived in reasonably good condition. It was dismantled at the turn of 1939/1940 as part of the work of Polish prisoners leveling the Military Transit Warehouse facilities. No traces of the building were visible in the area during these works. However, the coming years will undoubtedly change this situation.






