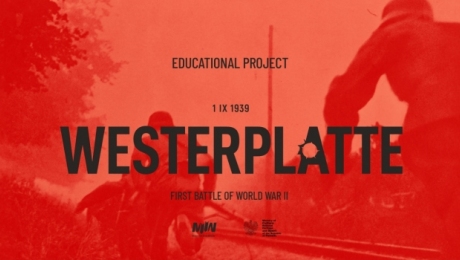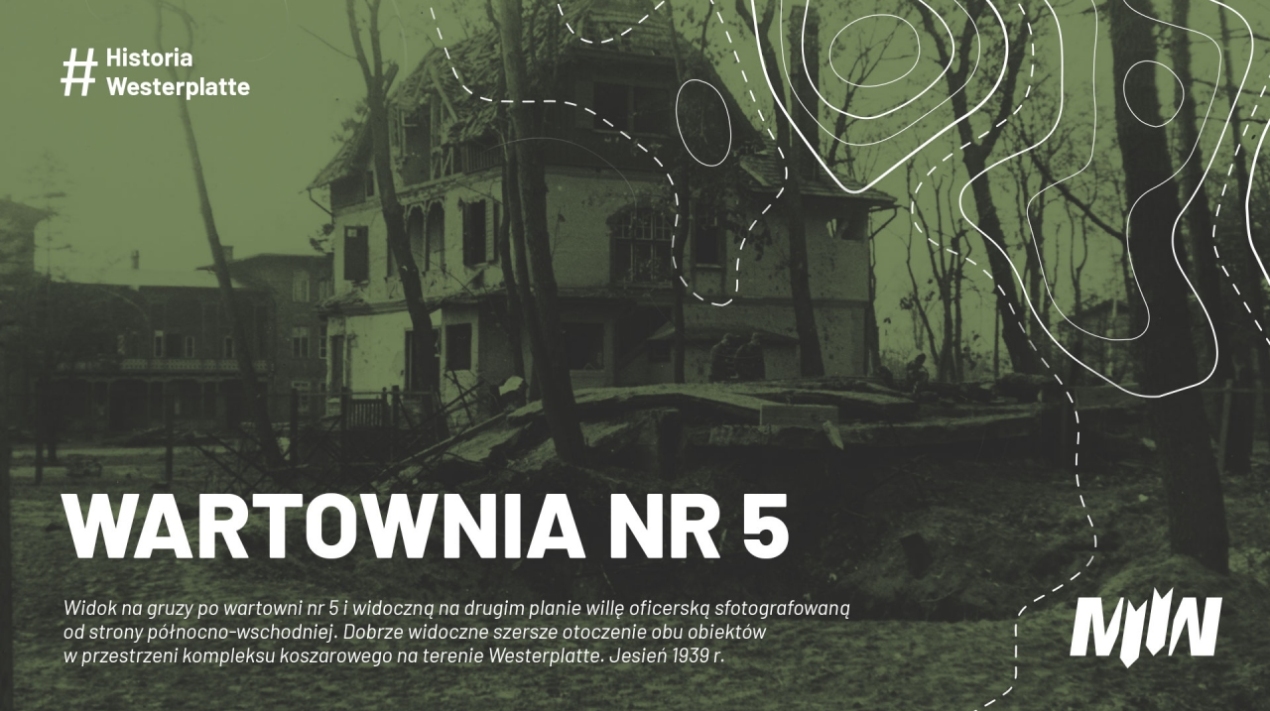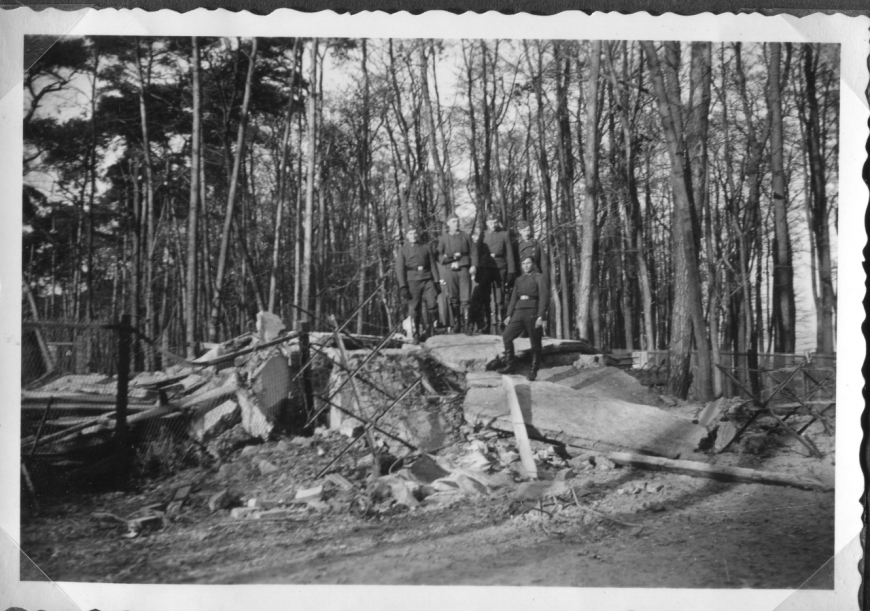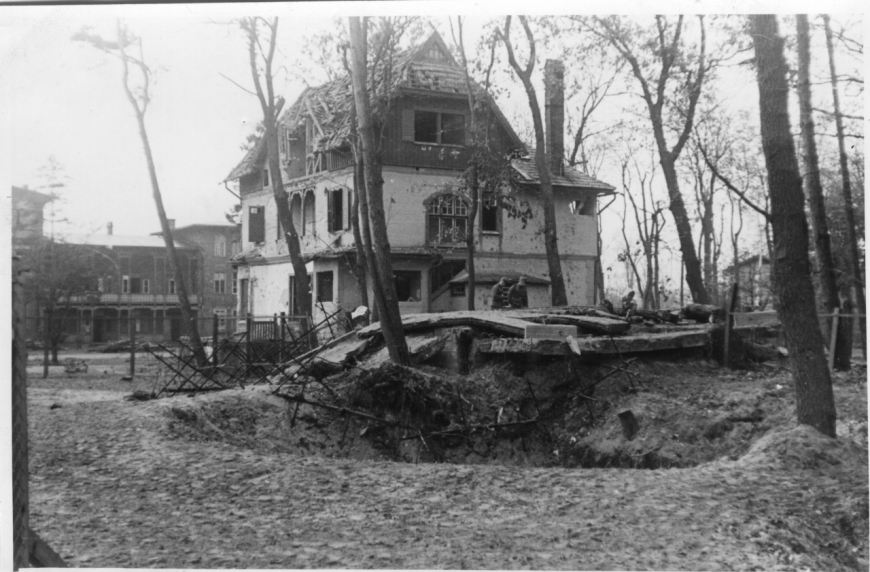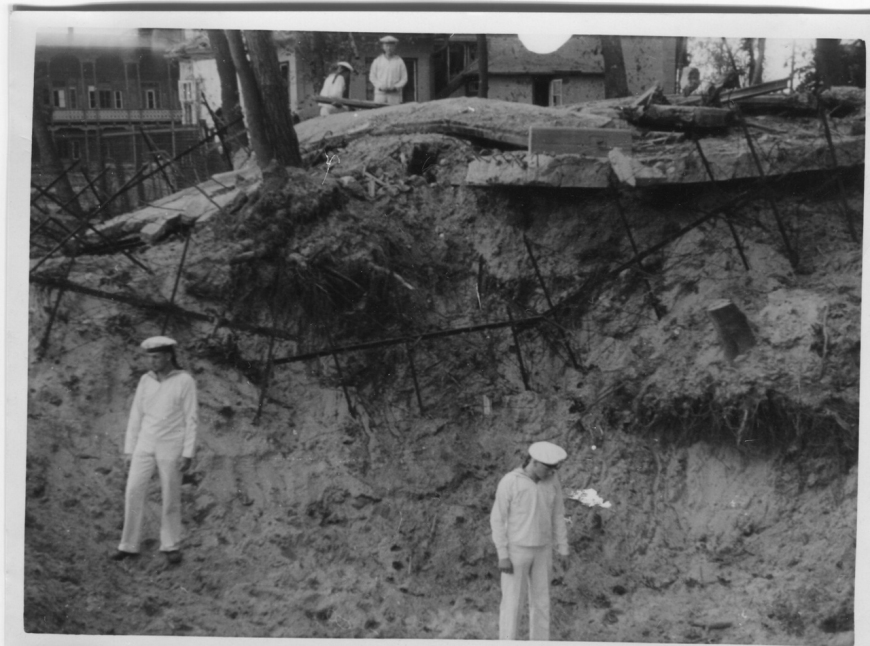#WesterplatteHistory - Guardhouse No. 5
The remains of the destroyed Guardhouse No. 5, next to the foundations of the dismantled officer's villa, will soon become educational elements accessible to visitors while preserving and securing the remains of the former Military Transit Depot on Westerplatte. They will be located at the entrance to the new area leading to the Polish Army Soldiers' cemetery on Westerplatte. In the following text, we would like to present the exceptional yet short and turbulent history of Guardhouse No. 5. The most dramatic events related to the defense of the Polish outpost on Westerplatte took place in this facility. Guardhouse No. 5 is also inseparably linked to commemorating the fallen Polish soldiers on Westerplatte through the cemetery located on its ruins. We invite you to read on.
With the increasing tensions between Gdańsk and Poland in the years 1930-1933, the idea of creating a new defense plan was born. Its core was to be permanent points of resistance, which could, on the one hand, create a network of interconnected objects and, on the other hand, serve as support and independent securing points for the personnel inside. All newly constructed objects were secretly fortified, adapting their basements for the installation and use of heavy machine guns. The adaptation of their underground floors, as revealed by the events of 1939, provided excellent conditions for the Polish side. Thanks to this extensive defensive system, they were able to withstand numerous assaults and almost continuous harassing fire from German artillery and other infantry support means during the first seven days of September 1939.
All combat functions of the newly constructed structures were to be carefully hidden, even from relatively close observers. Therefore, the fortification system consisted of six combat bunkers, with the last one to be built in the planned "new barracks" building. Five structures, officially referred to as guardhouses, were located in a ring inscribed in the central part of the Military Depot. Their numbering started with Guardhouse No. 1, the most important of the buildings. All guests entering the Depot as well as patrols were directed through it. Guardhouse No. 2 was located to the southwest of the first one, near the harbor canal, right next to the red wall separating the Depot area. Guardhouse No. 3 was the westernmost and was located in the specially adapted basement of one of the preserved villas from the spa resort. The next guardhouse, built from scratch, was situated in the northern section of the defense. Guardhouse No. 4 secured a longer stretch of railway tracks crossing the Polish outpost on Westerplatte. Completing the entire ring was the second guardhouse located in the eastern section of the defense and blocking the railway area. According to predictions, Guardhouse No. 5, along with Guardhouse No. 1, were to repel the potentially heaviest enemy attacks.
Guardhouse No. 5 in terms of design and volume resembled Guardhouses No. 2 and 4 the most. On the ground floor, it was significantly smaller than Guardhouse No. 1, but the total area of both floors placed it on par with the other defensive structures. The combat bunker occupied the entire lower floor and was partially camouflaged as a basement for coal and coke used to heat the officer's villa. The exact layout of the rooms is not known, but thanks to a very rich iconography created after September 7th, 1939, it is possible to preliminarily determine their location. The entrance to the building was located on the western side. After entering up the stairs to the high ground floor, most likely to the right after the vestibule, there were two interconnected rooms. High-placed longitudinal windows provided proper visibility in all directions. In the bunker located on the lower floor, reached by steps, there were at least two combat positions in addition to the makeshift space prepared for coal. One firing position for a manual machine gun covered the field in the direction of Guardhouse No. 4, while other positions, including a fortress firing position for a heavy machine gun, covered the field towards Guardhouse No. 1 in the southeast direction. The use of special mounts for the rifles allowed firing not only using the rifle's sight but also with limited visibility or even in total darkness. This allowed for targeting specific sectors using only instruments determining the direction and elevation of fire. Camouflages with characteristic landscape points applied to them, visible from specific firing positions, were also supposed to be helpful in this regard. By analogies to other objects, it is possible to relatively reconstruct the equipment necessary for conducting combat in the lower floors of each guardhouse. This equipment included ventilation pipes and a cooling system for machine guns. Additionally, to improve the comfort of the crew in combat chambers, electric lighting and a communication system with the upper floor were installed. This communication was essential during the defense, as observers from the upper floor provided the machine gun crew with information from below regarding fire control and potential threats.
As a result of the German bombing on September 2nd, 1939, direct hits by 50 kg bombs and the very close impact and explosion of a 250 kg bomb caused the collapse of the upper floor of Guardhouse No. 5 and the explosion and fire of the ammunition located in the basement. Guardhouse No. 5 became a tomb for most of its crew. Both its commander and six other defenders known by name fell here. They were honored with symbolic graves located in the cemetery on Westerplatte. Currently, this building is located above the ruins of the dismantled guardhouse, as was described in the text describing the cemeteries on Westerplatte.
After the capitulation of the peninsula and the recovery of the bodies of the fallen defenders, Guardhouse No. 5 was completely demolished, and the area of its location was filled and leveled. The planned investment in this place will enable the exploration of the entire area of the former guardhouse, including its foundations, which are still preserved today. Detailed archaeological work and efforts to secure the remains of the guardhouse will undoubtedly enhance the significance of this place in the future.






