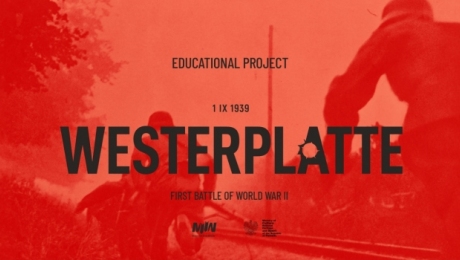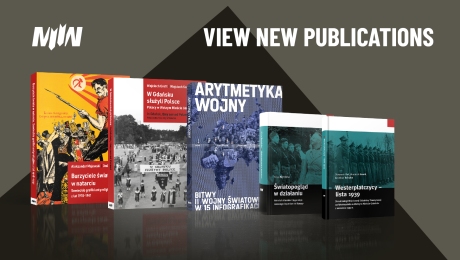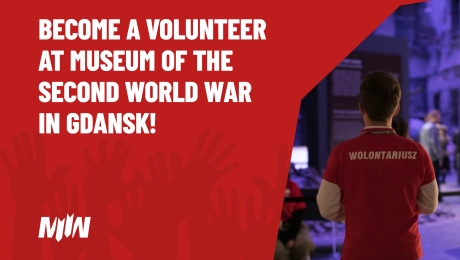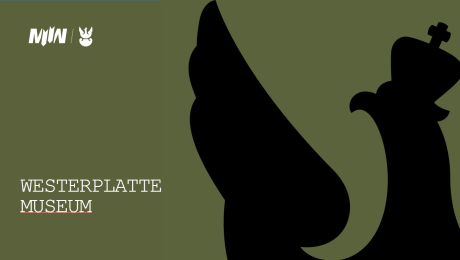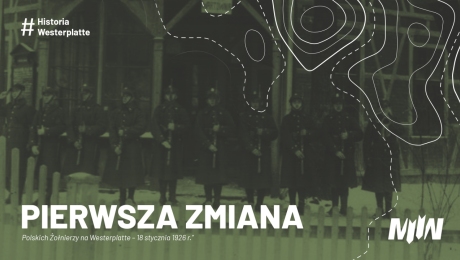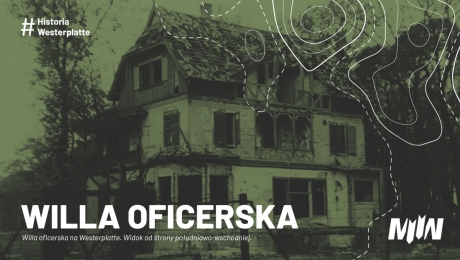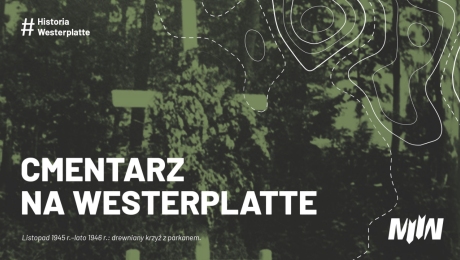Progress in the construction of the Museum of Westerplatte and the War of 1939
You are encouraged to follow the progress made so far in the construction of the Museum of Westerplatte and the War of 1939.
1. Reconstruction of the military cemetery of the Polish Army Soldiers at Westerplatte
Design work on the reconstruction of the cemetery has begun, along with the identifying of the relics of the guardhouse No. 5 and the officers' villa. The design is being prepared by NM Architekci studio from Warsaw - winner of the architectural design competition. The design and architectural documentation has already been compiled on the basis of the winning design work.
Commencement of construction work related to the reconstruction of the cemetery is planned for December 2021.
2. Fence around land, plot nr. 3/5
A tender for the construction work has been announced.
The construction of the fence in question will allow separation from military areas as well as connecting plot nr. 3/5 with plot no. 68 which houses the building of the former power plant. This decision was made by the MSWW on the basis of an order issued by the Pomeranian Regional Office in 2020. This will be a precursor to the next stage of investment in this area. Commencement of the construction work is planned for the third quarter of 2021.
3. Power plant
In March 2021, a contract was signed for the development of a project to modernize the building of the former Power Plant to provide an interior designed for exhibition purposes, as well as the development of plot no. 3/5.
The scope of the work includes comprehensive preparation of all necessary documentation, including expert opinions, architectural and historical research, and multi-disciplinary construction documentation.
The commencement of the construction work on the building of the former Power Plant and plot no. 3/5 is planned for December 2021.
4. Plot no. 3/5
In parallel with the above-mentioned activities, a case is being prepared to obtain a decision from the Pomeranian Regional Office for a permit to implement the investment plan for plot no. 3/5 - in accordance with the provisions of the special act passed in this matter.
5. Parking infrastructure
Work is underway to provide and modernize parking and services infrastructure for the MSWW facilities at Westerplatte.
6. Plot no. 25/2
A decision by the Pomeranian Regional Office was obtained for a permit to implement the investment related to plot no. 25/2 - in accordance with the provisions of the special act passed in the matter. The decision in question allows for pre-design work to be carried out in this area aimed at preparing for the investment to commence as well as securing the area by clearing it of any hazardous materials.
7. Stages II and III of the investment - architectural competition
In the fourth quarter of 2021, an architectural competition is planned for the next stages of the investment. The scope of the contest will cover the entire investment area at Westerplatte behind the so-called ‘red wall’ - excluding the cemetery and the building of the former Power Plant on plot no. 3/5, as described above. The scope will include the warehouse zone starting behind the ‘red wall’, including ammunition warehouses, the station supervisor building and the ‘Fort’ facility. In addition, the scope will include the construction of a new facility housing exhibition space, the restoration and renovation of the building itself and the identification of relics from the historical buildings and the design for the entire open air areas. The scope also includes the reconstruction of the historic communication systems on Westerplatte, from the time of the Military Transit Depot. Preparatory and pre-design works are to be carried out, which will allow for the completion of all of the necessary documentation for the competition in question. A functional and operational program is being developed, including geotechnical analyzes related to the foundations of the facilities, technical expertise related to the existing facilities. Specialist and investment-related analyzes are being carried out, and information is being collated on the requirements for the planned buildings as well as for individual rooms within the buildings. The MSWW is in the process of obtaining conservation recommendations from the Pomeranian Provincial Conservator of Monuments, which will allow for formulation of the correct requirements for all of the facilities and infrastructure in question.
The award for the winner of the architectural competition will be the development of all necessary design and architectural documentation in the above-mentioned scopes.






