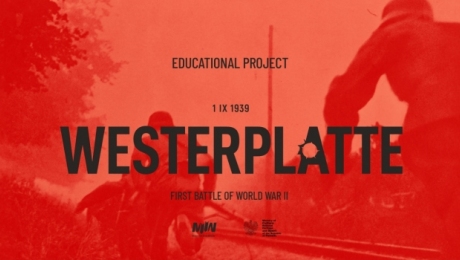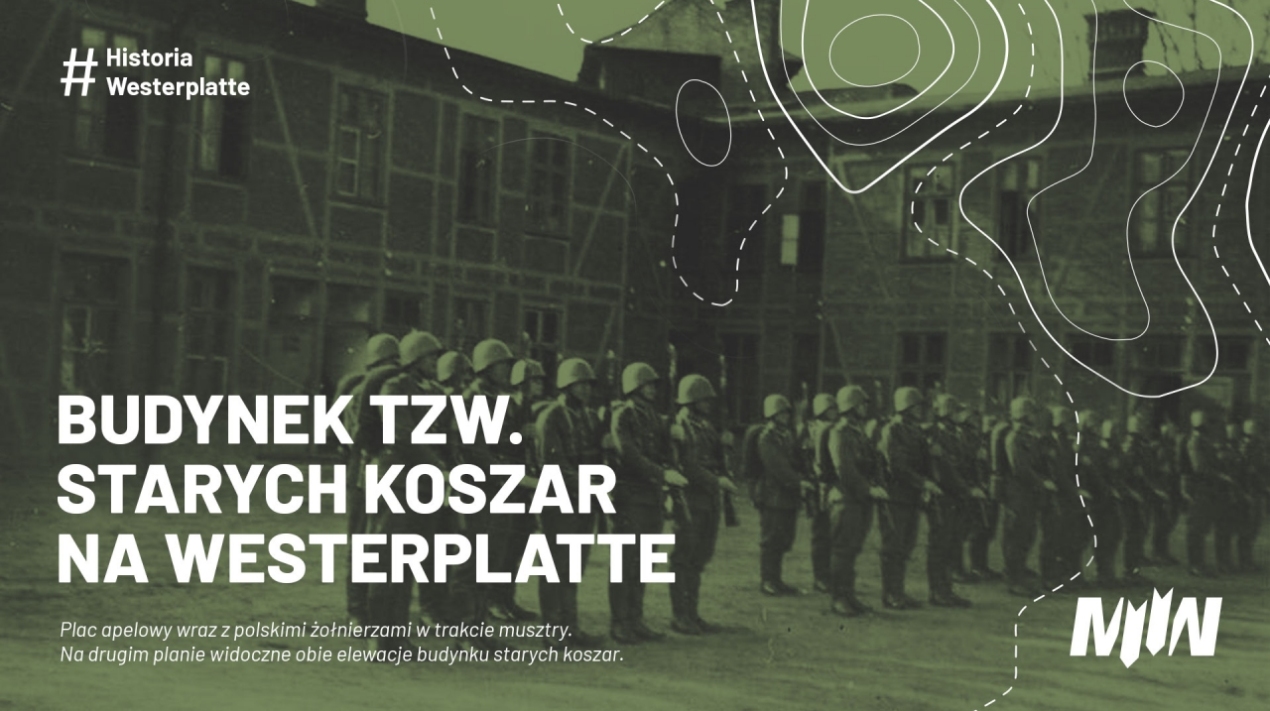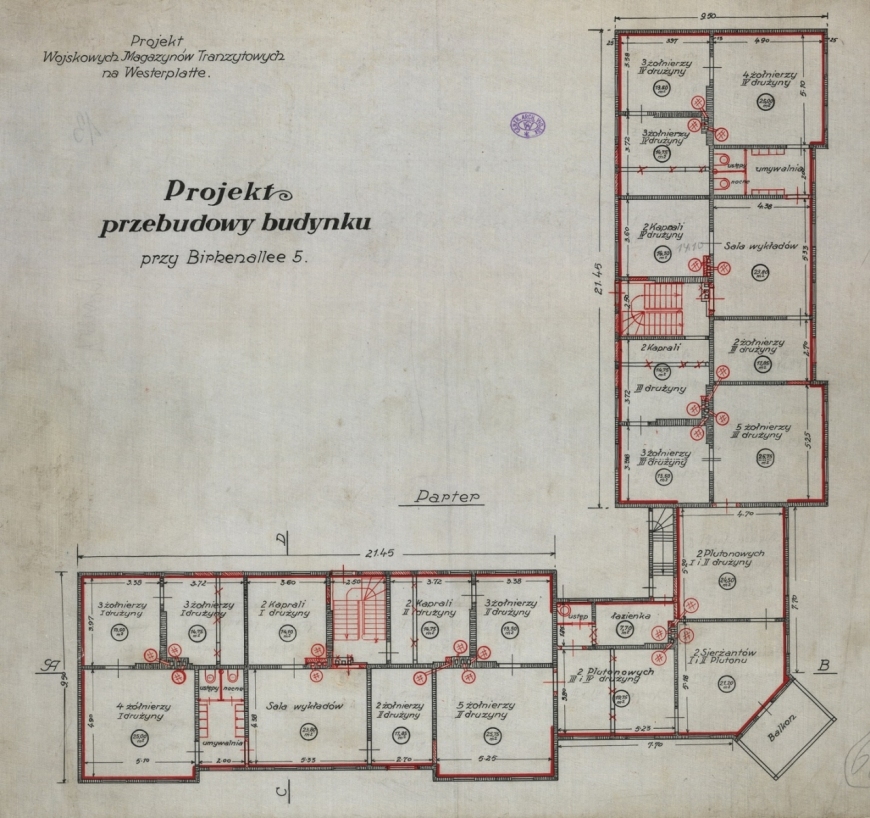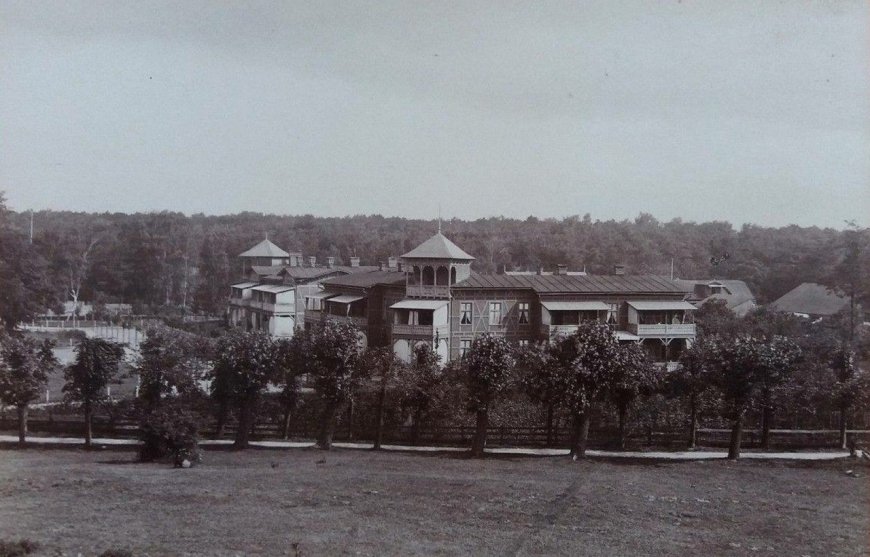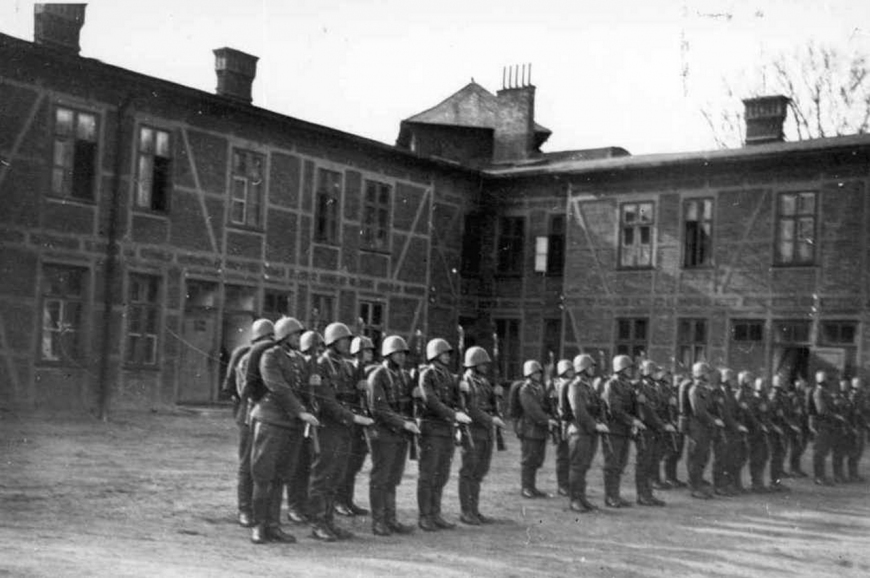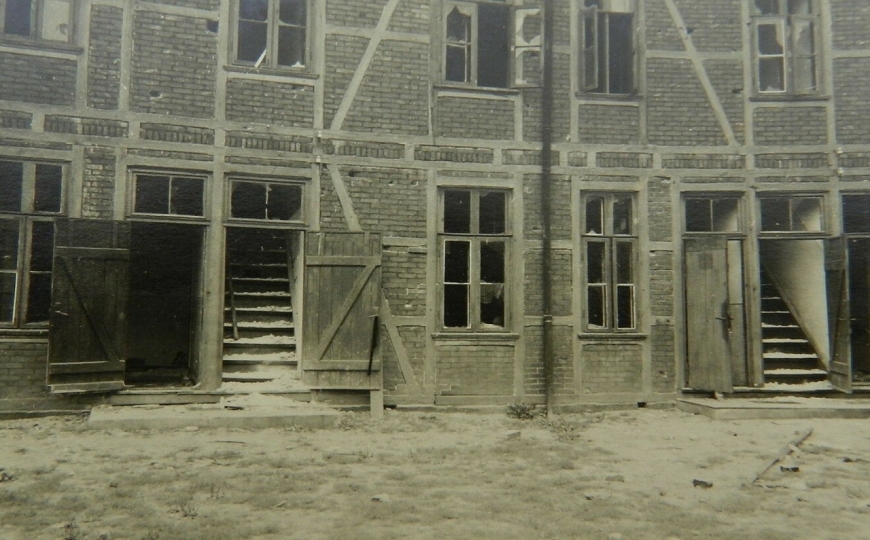#WESTERPLATTEHISTORY - THE SO-CALLED OLD BARRACKS BUILDING ON WESTERPLATTE
The so-called Old Barracks building on Westerplatte was erected in the central part of the peninsula, along with the administrative building already described in the #WesterplatteHistory series. Only remnants of its foundations hidden in the ground have survived to the present day. Practically the entire outline of its foundations was uncovered during archaeological research in 2017. Originally, this facility was intended for vacationers who flocked to the bathing area in the summer months before 1914. When the area was taken over by the Polish side, soldiers moved into the building, and in the final period of the depot's operation, civilian workers inhabited it. What did the building look like during its heyday, and when did it disappear from the Westerplatte landscape? These questions will be answered in the next episode of the #WesterplatteHistory series.
Already in 1924, the first project was prepared with the aim of converting the rooms of the former hotel into barracks for the Westerplatte garrison. The building, in the shape of the letter L, with equal arms set at right angles, was erected around 1890 along the former German Birkenallee (Birkenallee 5). Since then, only minor repairs and renovations had been carried out. The entire structure was built using a half-timbered construction method, known as a "Prussian wall." It had only two stories – the ground floor and the first floor, along with small basement areas located beneath the corridors. Two main entrances were located on the Birkenallee side, but the building could also be accessed through several doors from the parade ground side. In the low attic, in accordance with the contemporary construction techniques, various utility spaces were likely to be accommodated. Based on the preserved iconography, similar to the administrative building, it can be assumed that the building was never plastered, and the only painted elements of the facade might have been the window shutters and window frames. Thanks to a very rich collection of preserved archival designs, inventories, and plans, as well as archaeological excavations conducted at this location in 2017, which revealed the foundations of the entire building, we know that it was founded on a relatively solid foundation. In the initial period of its use, up to the outbreak of World War I, the building also had externally supported balconies, which were probably only removed with the establishment of the Polish depot after 1926.
Due to its size, over 900 m2 for both floors, the building was intended to provide for the living and social needs of the Military Depot's staff. It fulfilled this function until 1936. In the former curative rooms on both floors, eight squads were originally planned. Each was equipped with two to five beds, where soldiers from the guard unit could rest. On each of the living levels, a lecture room was designated, serving as a kind of common room. According to the preserved plans and designs, a comprehensive renovation of the building was planned – although it ultimately did not take place. The most significant domestic problem was the lack of sufficient stoves, which was indicated by the construction supervisor of the Westerplatte depot. Since this issue was very urgent, in 1926, it was indicated that all rooms needed to be equipped with round "szrajber" heating stoves, which would effectively heat the entire building. The first orders from the beginning of the depot's operation suggest that the condition of the building was relatively weak – there was a fear that major alterations in the walls could lead to a construction disaster. It can thus be assumed that the living conditions of the staff, especially in the first months of 1926, were very harsh and primitive, and their improvement was slow and carried out at the hands of successive shifts of Westerplatte soldiers. The renovation and use of the building on Birkenallee in the first months of 1926 were related to the fact that its technical condition promised the fastest completion of the works compared to other large buildings on Westerplatte.
From 1926 onwards, 22 shifts of soldiers staying on Westerplatte used rooms that were only intended for temporary use. Modern barracks were not built until 1936, to the west of the existing residential complex. At that time, the permanent and shift staff, which consisted of over 80 soldiers, were relocated to the new barracks. The old barracks building remained on the Depot's premises. Over time, it was transformed into a hosting facility and potential accommodation for surplus staff and seasonal civilian workers.
Although the building served as the core of the barracks on the Westerplatte Military Transit Depot, very little information about the interior furnishings of the building has survived for about 10 years of its use. Archaeological research findings have helped fill these gaps by obtaining a significant group of artifacts directly recovered from the buried cellars of the building. It can be assumed with a high degree of certainty that these items constituted the furnishings of the old barracks before its ultimate demolition.
The building was only slightly damaged during the military actions in 1939. From preserved photographs showing the old barracks after the battles, we can see two large bomb craters located on its western side. The explosions caused minor damage to the façades and shattered most of the windows, but the entire structure survived. Due to the planned demolition of most of the facilities after the Westerplatte depot in the autumn of 1939, the building was meticulously dismantled, making it possible to obtain a substantial resource of materials, such as bricks, ceiling beams, window shutters, and more. According to preserved accounts, these materials were to be used as building materials for expanding the Stutthof German concentration camp.
Thanks to the archaeological research conducted by the Museum of the Second World War in Gdańsk within the old barracks building in the 2017 season, it was possible to significantly expand knowledge about the internal divisions of the described building's rooms and cellars. Some of the items recovered at that time may have been associated not only with the soldiers who lived there but also with the prisoners who worked in the New Port camp. These findings would thus be silent witnesses to the punitive labor of hundreds of Poles vividly illustrated by the painter Marian Mokwa's painting "Cleaning up Westerplatte."
As part of the planned museum on Westerplatte, relics from the old barracks building will be made accessible at ground level so that visitors to the peninsula can see how many of the buildings of the former Military Depot were destroyed after 1939 and where the heart of the Depot had been located for years.






