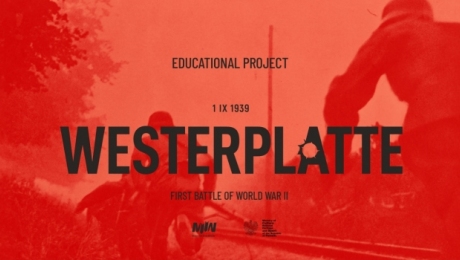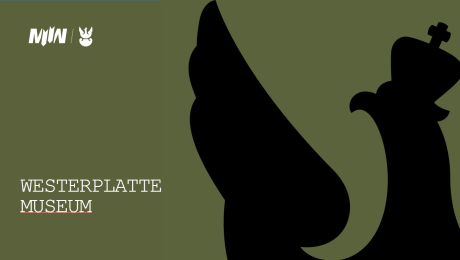Stage II
Duration: August 1st - December 22nd, 2017. Area: archaeological research - 1005.7 m²; digging work combined with the search for artifacts under archaeological supervision - 4174 m². Result: locating and examining relics of old barracks, administrative building, bomb craters near Guardhouse No. 5, and locating a latrine from the period of the Military Transit Depot's operation in a test pit.
The second stage of archaeological research lasted from August 1st to December 22nd, 2017. Its goal was to confirm the location and document the condition of relics of two objects in the Military Transit Depot: the old barracks and the administrative building. Additionally, it aimed to determine the extent and explore the bomb crater located to the north of the relics of Guardhouse No. 5. Assessing the state of preservation of these building remnants was necessary for developing a concept for their reconstruction or permanent preservation and display as part of the revitalization of the historical monument "Battle of Westerplatte." Simultaneously, under archaeological supervision, sapper work was carried out to clear the area of explosive and hazardous military-origin materials to ensure the safety of museum workers and tourists visiting Westerplatte. These activities were also accompanied by the search for artifacts.
During this stage, an area of 1005.7 m² was meticulously examined, and digging and sapper work was conducted over an area of 4174 m². The location of the old barracks and the administrative building was determined based on archival maps. Both structures, built around 1890, served as hotels during the resort period (Ostseebad Westerplatte). They were constructed using half-timbered construction, with an L-shaped plan featuring arms of equal lengths. After Poland took over the Westerplatte territory, the summer buildings were adapted for military purposes. The larger one, located at Birkenallee 5, was converted into barracks, while the other, situated at the former Seestrasse 3/4, was adapted for administrative purposes and housed the main guardhouse. In both cases, this required changes to the internal layout and heating system renovations. Balconies supported by wooden columns were also removed. During archaeological excavations, the ground-level parts of the walls were exposed, and their internal divisions were identified.
Analysis of the relics of the old barracks revealed that in the eastern wing, some rooms were originally pass-through, and door openings were bricked up during renovations. The main communication route was redirected through a centrally located corridor running east to west. Additional bricking was also registered in the southern wing, where it likely reduced the number of passages between individual rooms. Precisely determining the extent of changes was not possible due to significant wall destruction in this part of the structure. During the work, four basements were uncovered – two in each wing of the building. The fifth basement was located in the northeast corner of the building, serving as a connection between both wings. In the basement corners, remnants of brick walls related to the heating system expansion of the facility were found. In 1936, when new barracks were built and soldiers were relocated there, the building was transformed into an economic base and a place for accommodating surplus staff and seasonal civilian workers. The building, slightly damaged during the September 1939 military actions, was later dismantled by Polish civilian prisoners during work ordered by the Germans.
The administrative building was only partially excavated – the trench covered the northern wing of the object and the connecting section between the wings. Analysis of the surviving relics revealed that here too, the communication route was modified, creating an external, covered entrance to the basement rooms from the east. Trenches and a demolition layer created during the removal of balconies supported by columns were also identified. The building was in use until the construction of new barracks, and its demolition was carried out in July 1937. The recovered material was preserved for renovation and conservation work and for the construction of new utility rooms on the storage site.
The research conducted to the north of Guardhouse No. 5 resulted in establishing the extent of the crater and examining the layers constituting its fill. Horizontal in shape, it resembled a circle with a diameter of 9.6 m, and its depth at the central point (the epicenter of the bomb explosion) reached 3.7 m from today's ground level. The object was filled in as part of clearing work carried out by Polish civilian prisoners. The majority of the fill consisted of brick rubble from the demolition of the officer's villa. At the bottom of the structure, there was a layer of sand containing small concrete fragments from the guardhouse and numerous items associated with it.
During sapper work, no explosive materials or hazardous military-origin materials were found. Test pits with a total area of 29 m² were excavated during this work. To the west of the old barracks, a crater created during the bombing of the depot on September 2nd, 1939, was identified. A toilet facility built after 1926 for the Military Transit Depot's needs was also located, as were refuse pits containing materials from the resort period.
During the research, over 9700 artifacts were recovered, with nearly 4300 of them recognized as objects of significant historical, exhibition, or historical value. Among the most valuable finds discovered in the crater fill near Guardhouse No. 5, were a Polish military map template, a shoulder patch from the uniform of a Navy non-commissioned officer, elements of Polish Mauser rifle ammunition bearing traces of an explosion, a bell alarm damaged by shrapnel, originally located inside the guardhouse, an alarm clock manufactured at the Warsaw Clock Factory of the Fortwängler Brothers, a Polish protective insert wz. 1933, which was placed in the Mauser during cleaning, and fragments of tableware from the officer's mess made by the Giesche Porcelain Factory.











