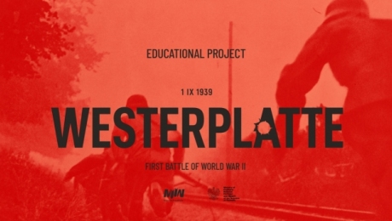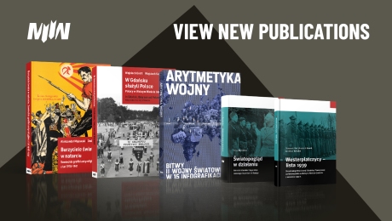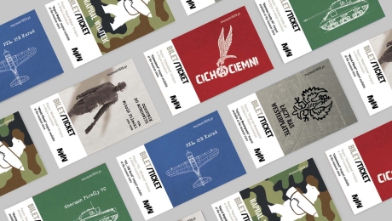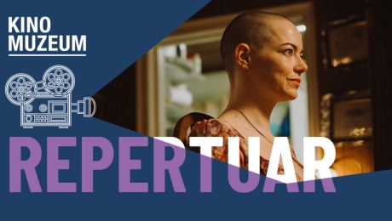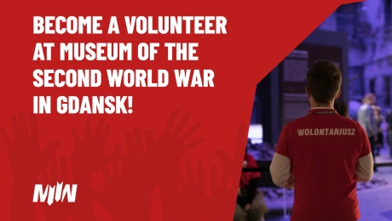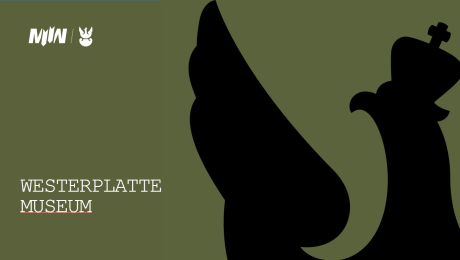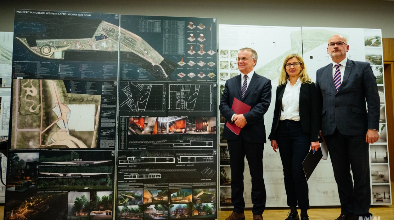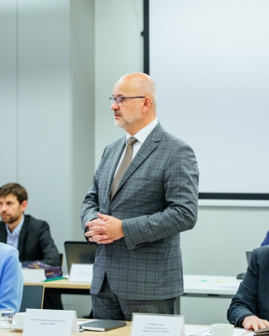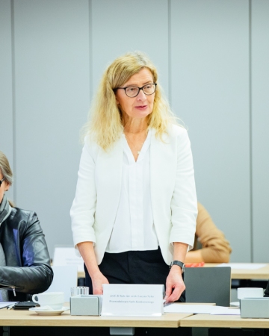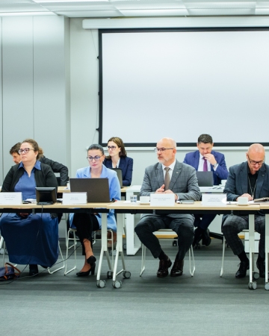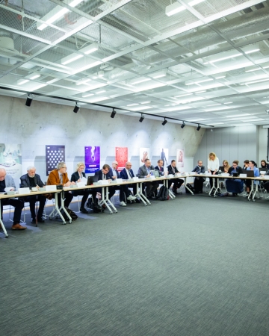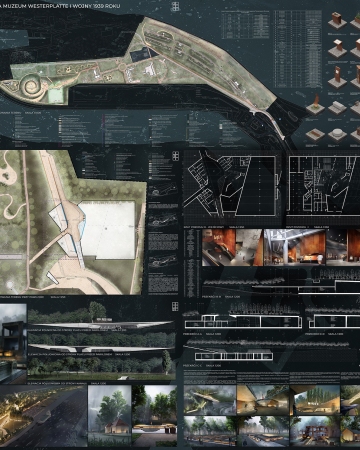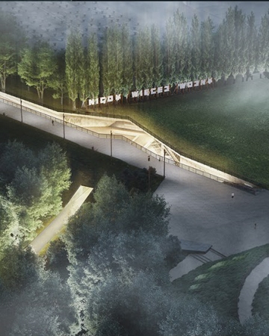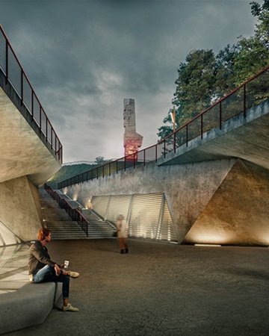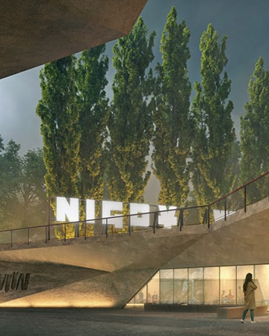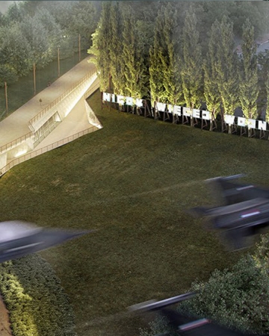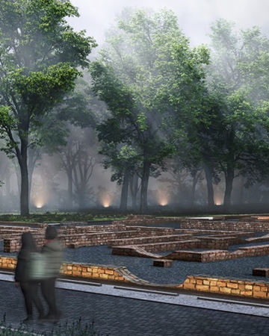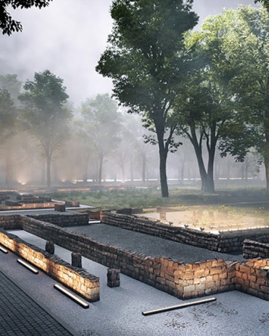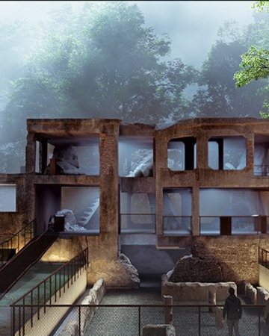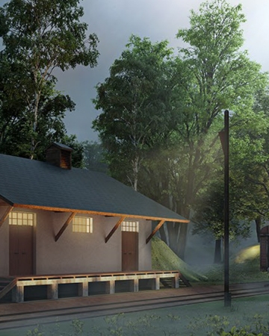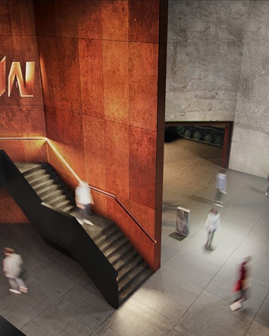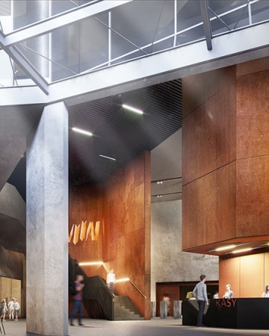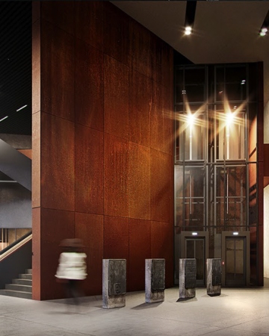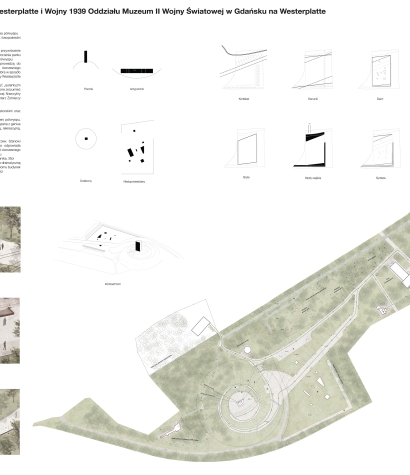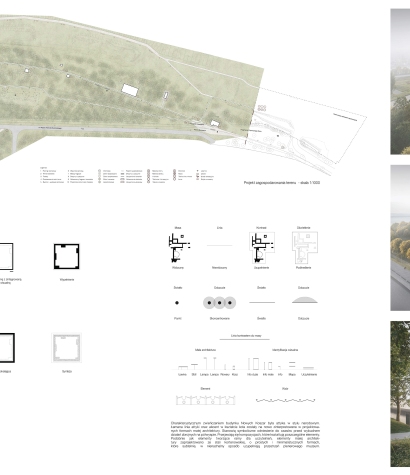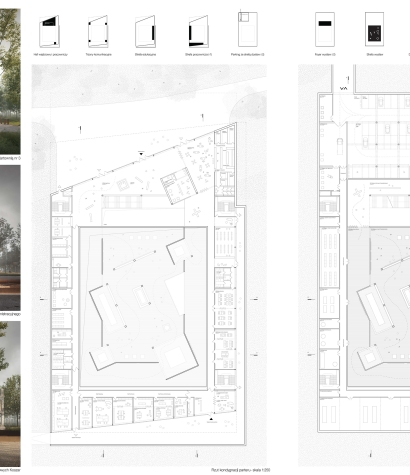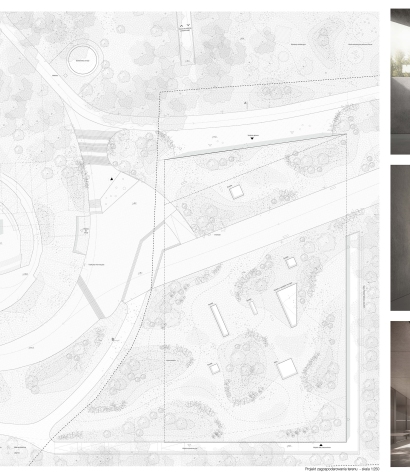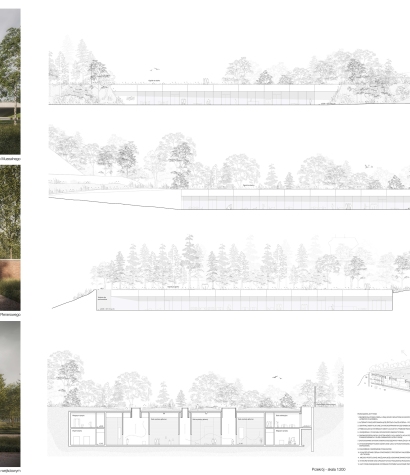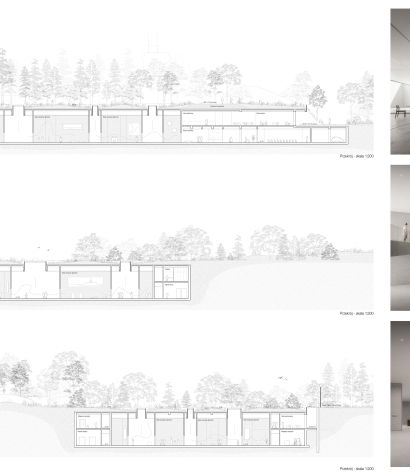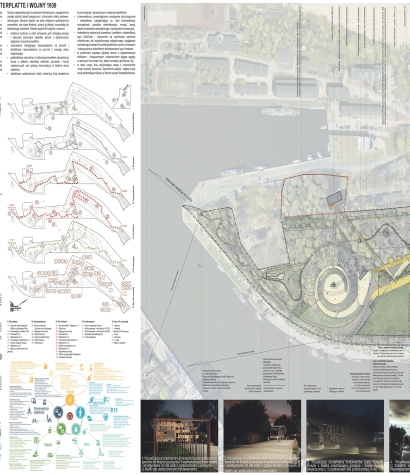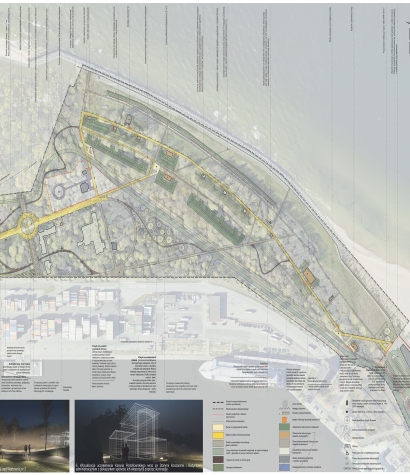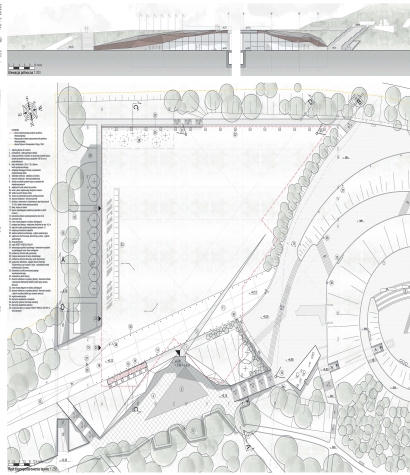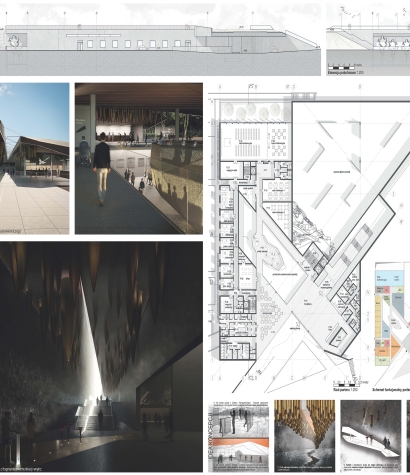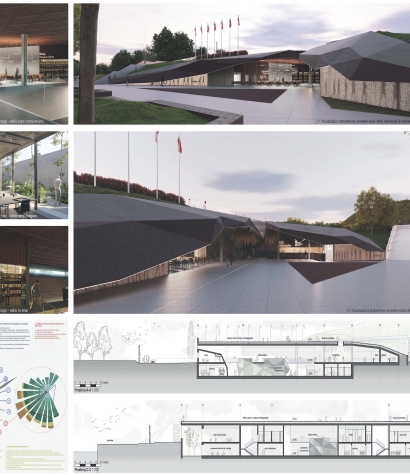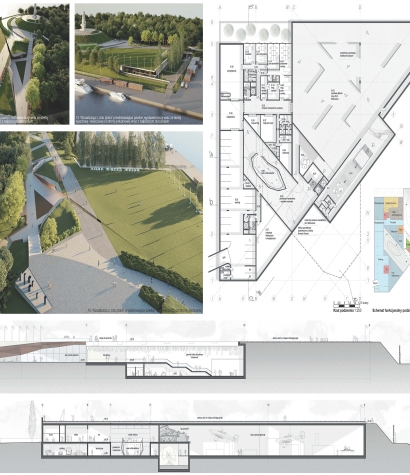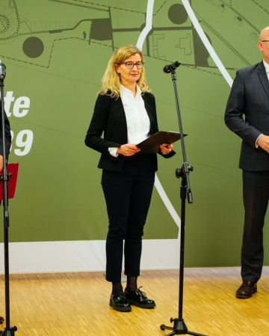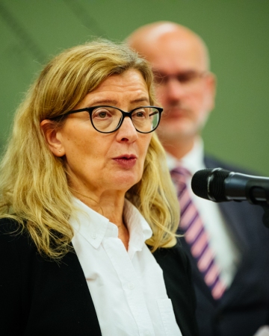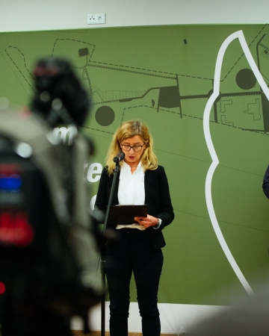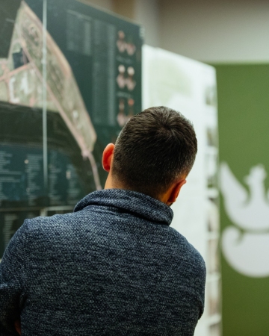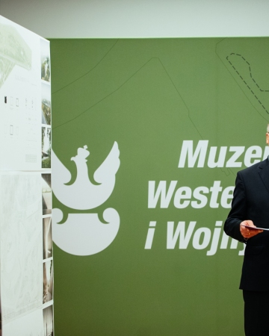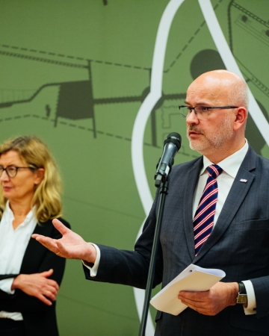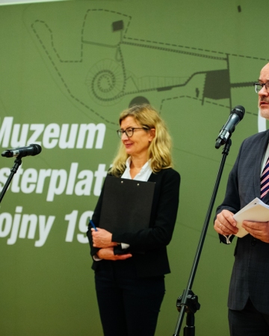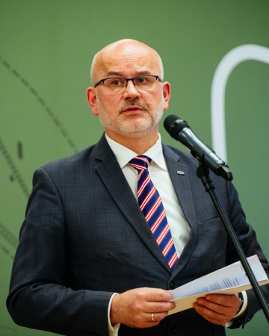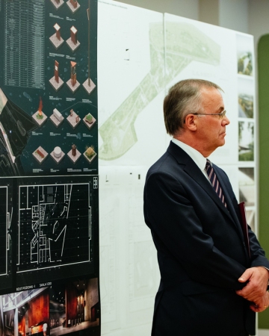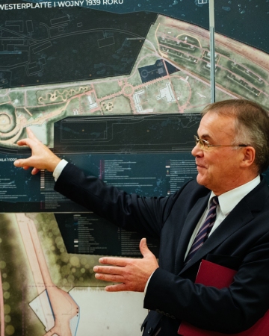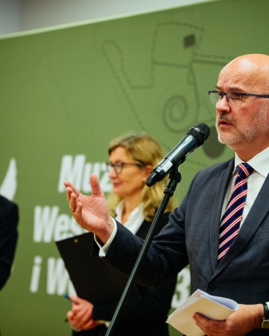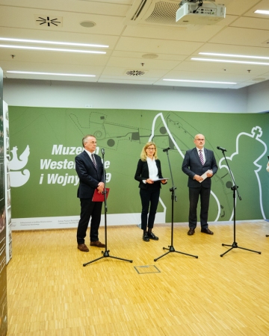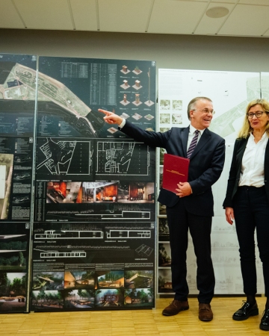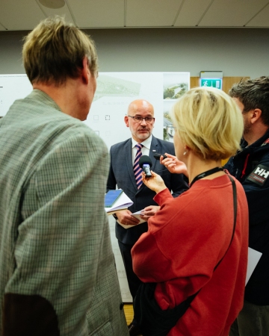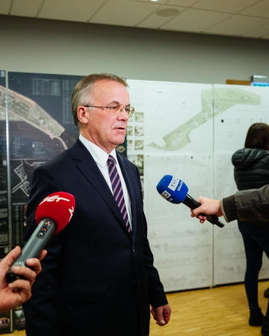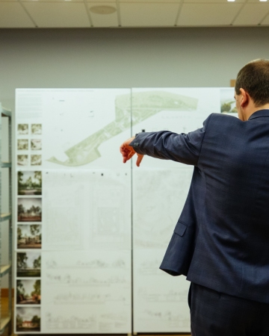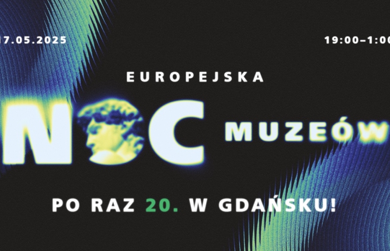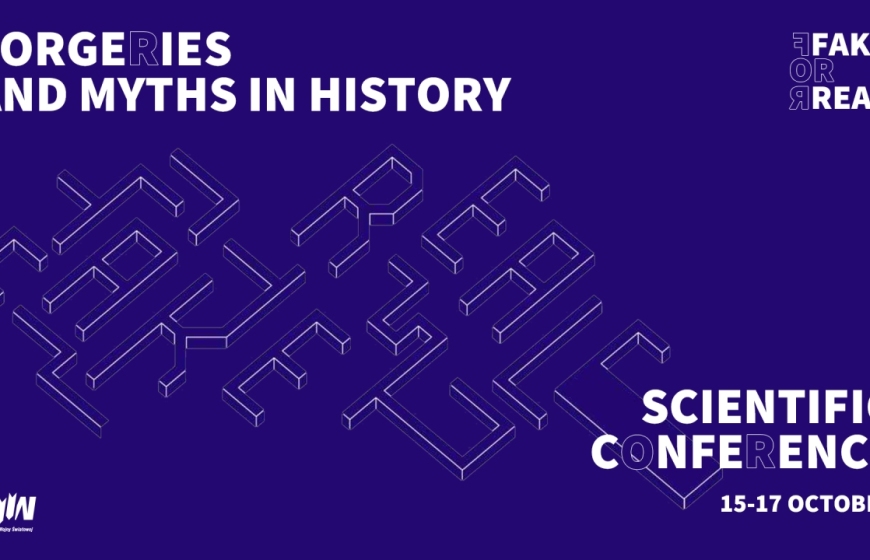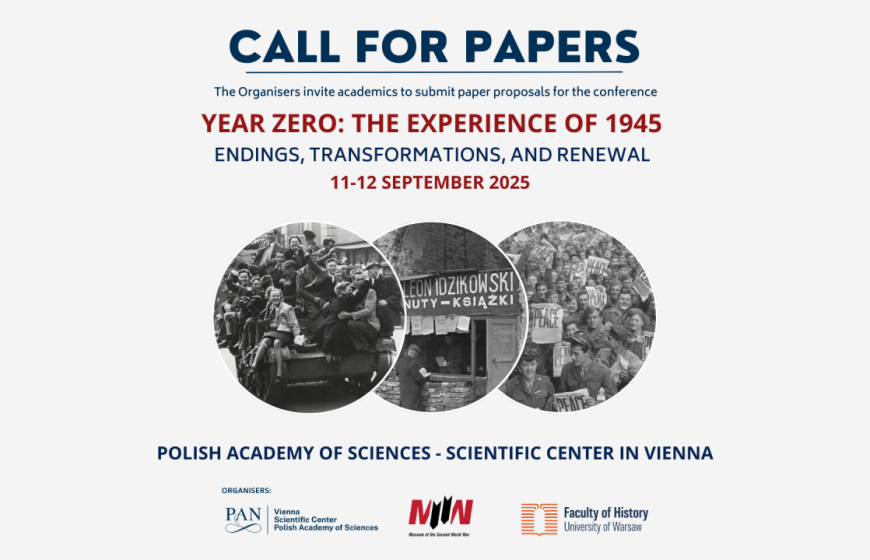Competition for the design concept of MSWW 1939 decided
On October 31st, a press conference was held at the Museum of the Second World War in Gdańsk, where the results of the ‘Two-Stage Implementation of the Architectural and Urban Design Competition for the Development of the Design Concept of the Westerplatte and the War of 1939 Museum – Branch of the Museum of the Second World War in Gdańsk on Westerplatte’ were announced.
The conference was attended by the director of the Museum of the Second World War, Dr. Grzegorz Berendt, the Secretary of State, General Conservator of Monuments Dr. Jarosław Sellin, and the chairperson of the competition jury, Prof. Dr. Eng. Arch. Lucyna Nyka. The winning work was produced as a result of a collaborative effort between:
Muro Architekci sp. z o.o.
ul. Nawrot 9/11 lok. 7, 90-014 Łódź
Krystyna Lachman-Pabich
Lachman Pabich Architekci
ul. Włościańska 12, 91-481 Łódź
Pracownia Architektoniczna „Projektownia”
ul. Nawrot 42 lok. 1U, 90-014 Łódź
Prof. Dr. Eng. Arch. Lucyna Nyka addressed the results first:
The competition jury, consisting of 15 members, distinguished historians, monument conservators, architects, a sculptor artist, and museum experts, deliberated on October 26th-27th, 2023. [...] The competition jury awarded the first prize to work by Muro Architekci from Łódź, the architectural studio Krystyna Lachman-Pabich Architekci, also from Łódź, and the architectural studio ‘Projektownia’, also from Łódź. These are three entities that collaborated in the realization of the winning competition work. [...] According to the competition jury, the work done by the three collaborating studios from Łódź most closely aligns with the criteria outlined in the competition regulations. The ideas for the entire area, as well as individual structures, unquestionably meet the expectations outlined in the competition regulations. A historical and landscape survey conducted for this work provided the basis for the propositions of high-quality solutions. The work also stands out for its high-quality architectural solutions. The shaping of the entrance to the main Museum building as a slit, symbolically representing an immersion into the past, is particularly noteworthy. This work successfully realizes the concept of disseminating knowledge about the heroic defense of Westerplatte while ensuring the protection, maintenance, and revaluation of the military architecture structures on the site.
Next in turn, Deputy Minister Dr. Jarosław Sellin spoke:
I would like to place this latest success in the temporal dramaturgy of the overall efforts of the Polish state to properly develop and commemorate the Westerplatte area. I remind you that already in December 2015, the Ministry of Culture and National Heritage established the state cultural institution – the Westerplatte and War of 1939 Museum. That is when it began operating as an institution. In April 2017, we made the decision – because the Museum of the Second World War had already opened its doors, had been planned and was under construction much earlier – that it would be good for the Westerplatte and the War of 1939 Museum to be a part of, or a branch of, the Museum of the Second World War. And so that is what happened. The Museum of the Second World War took responsibility for the work on the Westerplatte site. [...] The main goal of all of these efforts is the revitalization of this battlefield, one of the most well-known and recognizable battlefields in the awareness of Poles, but also quite recognizable globally as it has become a symbolic place, a place where it is said that the entire Second World War began. The construction of the open-air Westerplatte and War of 1939 Museum also aims at having a commemorative part, commemorating this place, as well as the social values connected with such a development, both educational and as an exhibition.
Finally, Dr. Grzegorz Berendt, director of the Museum of the Second World War, spoke:
The Westerplatte and War of 1939 Museum is a branch of the Museum of the Second World War. We organize the implementation of this investment as part of our duties, taking into account the recommendations of the Pomeranian Regional Authority Monument Conservator. Hence, if you carefully examine the projects that have received the first, second, and third prizes, you will notice that in some respects, these projects are similar because they have had to meet similar requirements. One of these was not to change the levels of the square stretching between the inscription 'Never again war' and the base of the mound on which the monument stands. Therefore, all of the projects had to take this as one of the basic recommendations. The professor has already mentioned the rest. [...] As a museum, we will move on to the next stage of implementation. At this point, I would also like to draw attention to the fact that we have signed an executive contract. After completing the previous stages, literally today, the area has been handed over for the construction of the Tourist Traffic Service Building. This will be a completely new quality on the Westerplatte peninsula. There will no longer be a situation where the half a million visitors who come to this important place for our own society, but as well as for our foreign guests coming to Gdańsk, who have had to meet with a certain makeshift arrangement. When, in 14 months – as the contract specifies – the Tourist Traffic Service Building is handed over, as an institution, as a city, as a country, we will certainly not have to be ashamed of it. Therefore, we are acting and progressively implementing the stages and ideas that were adopted when my predecessor, Dr. Karol Nawrocki, led the unit. For us as a team, the task now remains to get to work.
Let us recall that the aim of the competition was to select the best architectural, urban, spatial, and functional-conceptual design concept for the Westerplatte and War of 1939 Museum.
In the facilities that will be created on the historical battlefield, in addition to the history of the September battles on Westerplatte, a broader context of the defensive war of 1939 will be invoked. The outdoor nature of the entire project will allow the establishment of an institution within the historical space – including educational relics of the past, surrounded by authentic landscapes. Its center since November 2022 has been the Cemetery of the Polish Army Soldiers, where the defenders of the Military Transit Depot are buried. Thanks to ongoing archaeological research in this area, over 60,000 artifacts have already been discovered. The most valuable of these will be displayed in exhibitions located in the accessible space of the former depot.”
Five conceptual studies were admitted to Stage I of the competition. The authors were invited to submit detailed competition entries specifying previously proposed solutions.
On October 26th and 27th, the second stage of the competition took place at the Museum of the Second World War in Gdańsk. During hours of deliberations, under the chairmanship of Prof. Dr. Eng. Arch. Lucyna Nyka, the judges selected the top 3 competition entries and awarded 2 distinctions. The competition entries were assessed based on the following criteria:
- The ideological and artistic quality reflecting the character of the heritage and significance of the Westerplatte and War of 1939 Museum – a Branch of the Museum of the Second World War in Gdańsk, and the attractiveness of the proposed architectural solutions and development of the area;
- The functional usability of the entire spatial layout of the facility;
- The appropriateness of integrating proposed solutions into the context of the surroundings and the ideological concept of the entire spatial arrangement;
- The realism and economic optimization of the spatial and program solutions in terms of maintaining the investment budget;
- The ideological and artistic quality of the solutions for new and adapted buildings in the context of their functionality and purpose;
- The application of pro-ecological and energy-efficient solutions in the buildings and land development;
- The application of solutions that do not generate excessive costs of maintenance and operation;
- The maximum total cost of carrying out all works based on the competition entry.
I AWARD
Participants jointly participating in the competition:
Muro Architekci sp. z o.o.
ul. Nawrot 9/11 lok. 7, 90-014 Łódź
Krystyna Lachman-Pabich
Lachman Pabich Architekci
ul. Włościańska 12, 91-481 Łódź
Pracownia Architektoniczna „Projektownia”
ul. Nawrot 42 lok. 1U, 90-014 Łódź
The winning team will be invited to negotiations through a single-source procurement procedure to develop detailed project documentation for the investment.
II AWARD
Heinle, Wischer und Partner Architekci sp. z o.o.
pl. Solny 4/2, 50-060 Wrocław
III AWARD
Visio Architects and Consultants Institute For Sustainable Buildings ISB Rafał Schurma
ul. Stanisława Konarskiego 6/4, 44-100 Gliwice
The competition was funded by the Ministry of Culture and National Heritage. A targeted grant for the task: Construction of the Westerplatte Museum and revitalization of the 1939 Battlefield. The organizer of the competition was the Museum of the Second World War in Gdańsk.
Dofinansowano ze środków Ministra Kultury i Dziedzictwa Narodowego
Program wieloletni pn. „Budowa Muzeum Westerplatte i Wojny 1939 – Oddziału Muzeum II Wojny Światowej w Gdańsku”






