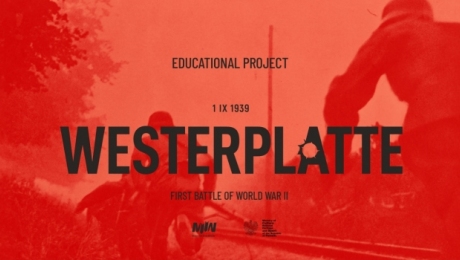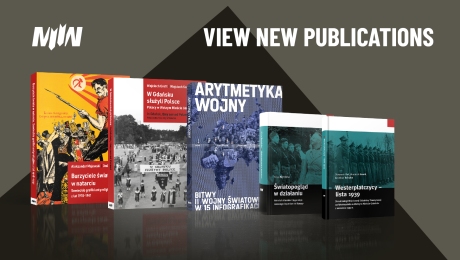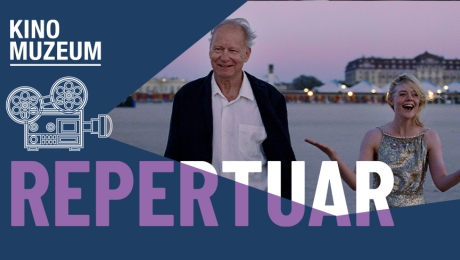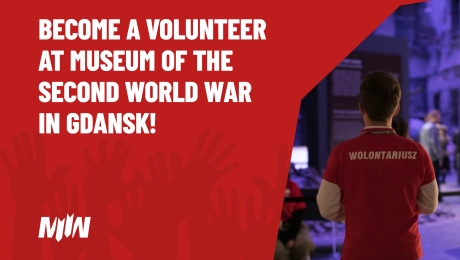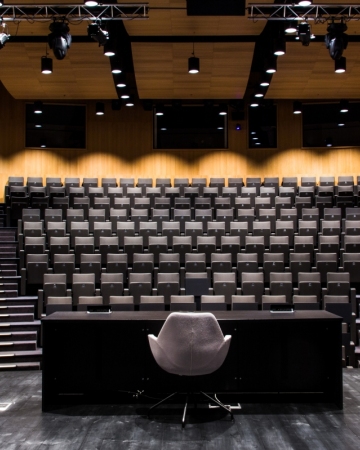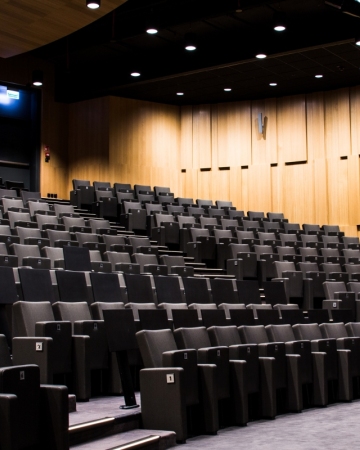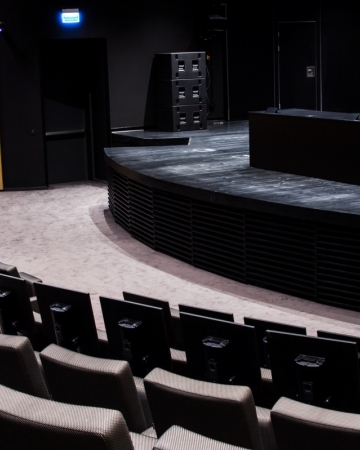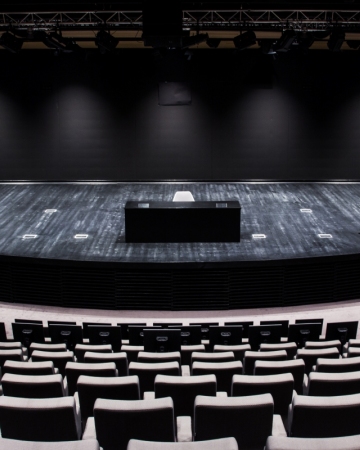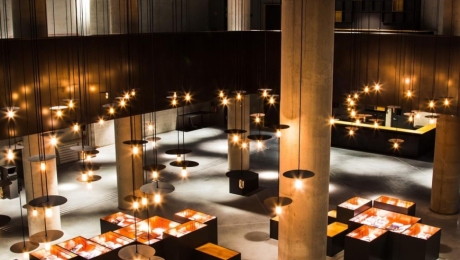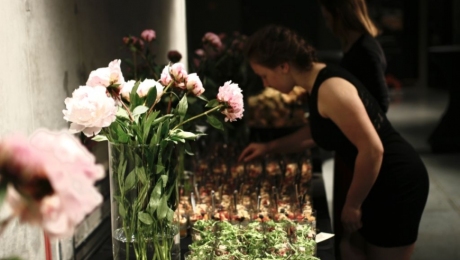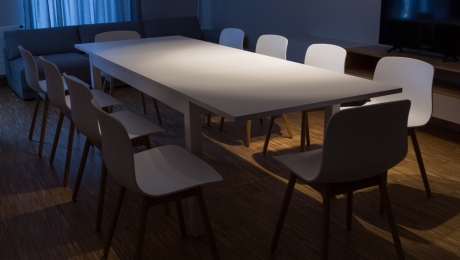LOCATION: LEVEL -3/-2
DIMENSIONS: 24 × 22 M | HEIGHT: MAX. 7,1 M, MIN. 4,3 M
AREA: 500 M²
CAPACITY: 303 PEOPLE
STAGE: 15 × 9 M | SCREEN: 6,5 × 3 M
The hall has 303 seats, including 2 for individuals with disabilities. The left-hand section contains 75 seats, the center section has 153, and the right-hand section has 75. The first two rows are equipped additionally with desks fitted with electrical sockets (47 seats in total).
The use of a large-format projection system along with the latest solutions in lighting, audio, and video technology allow the organisation of events of any nature or scale.
The hall is equipped with a multimedia projector, screen, theater stage, simultaneous translation booth, and a backstage area with dressing rooms and a cloakroom for the staff.
Access to the conference hall is available via 4 elevators and stairs. The hall is air-conditioned and can be accessed from levels -3 and -2, ensuring smooth flow of movement for participants.
The hall is also accessible to individuals with mobility impairments.
Museum of the Second World War in Gdansk
pl. Władysława Bartoszewskiego 1
80-862 Gdańsk
Marketing and Sales Department
Phone: +48 58 760 09 60
Email: konferencje@muzeum1939.pl






