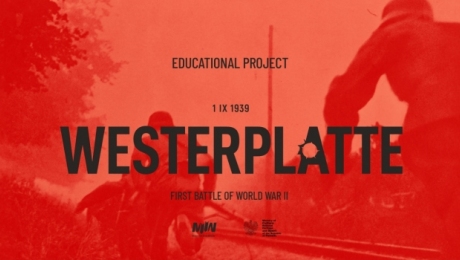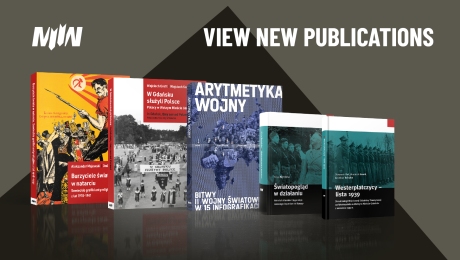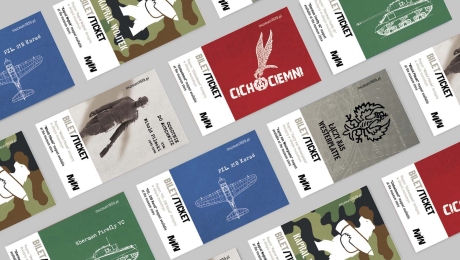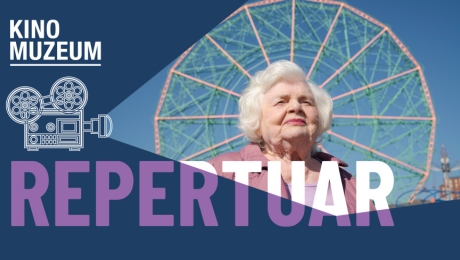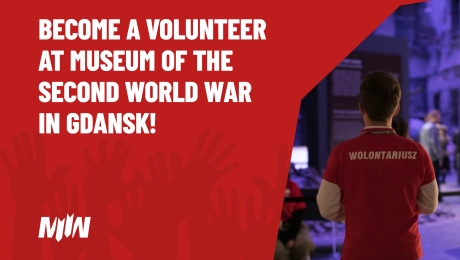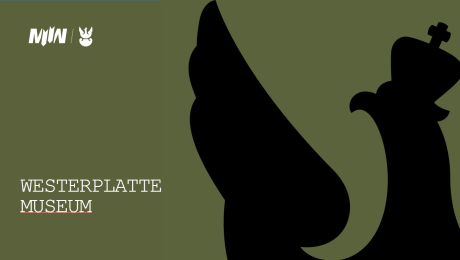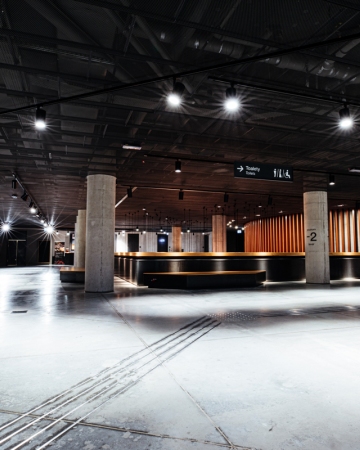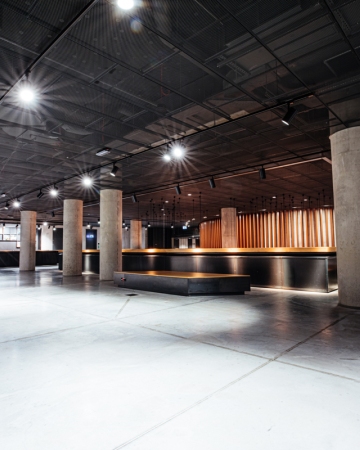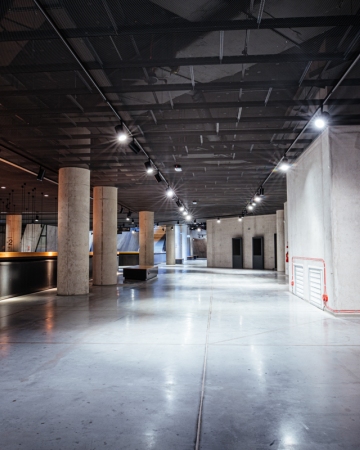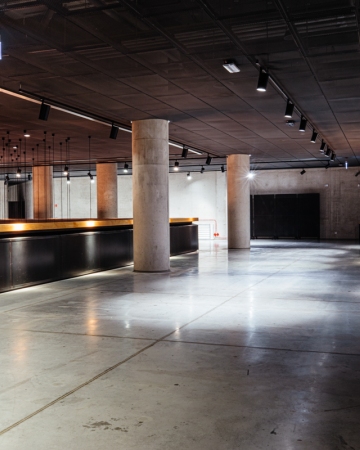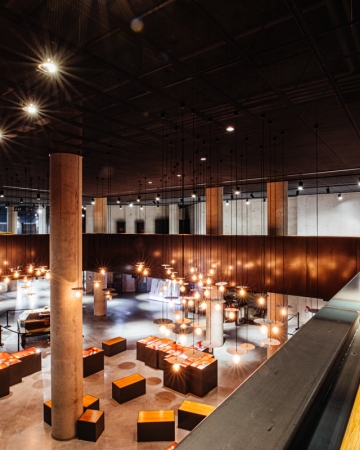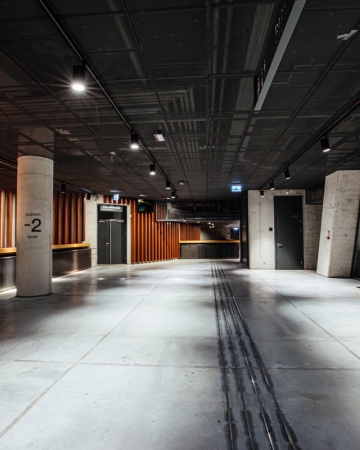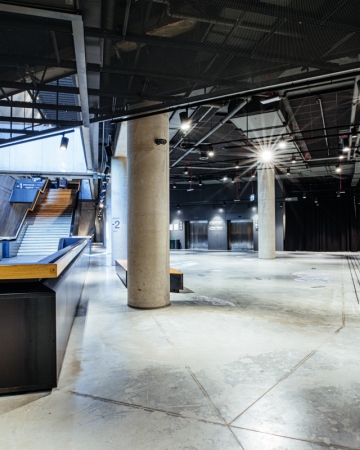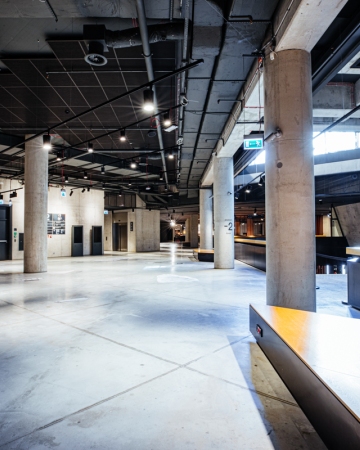LOCATION: LEVEL -2
HEIGHT: 3,3 M
AREA: 1200 M²
CAPACITY: 600 PEOPLE
The open space allows for flexible arrangements, making it ideal for any type of event, from cocktail parties, to conferences to exhibitions. The foyer is also the best location to provide catering for participants of events held in the conference center.
On level -2, there is an additional cloakroom for guests as well as public restrooms.
There are also options to provide further conference equipment and additional furniture.
The room is fully accessible to participants with mobility impairments.
Museum of the Second World War in Gdansk
pl. Władysława Bartoszewskiego 1
80-862 Gdańsk
Marketing and Sales Department
Phone: +48 58 760 09 60
Email: konferencje@muzeum1939.pl






