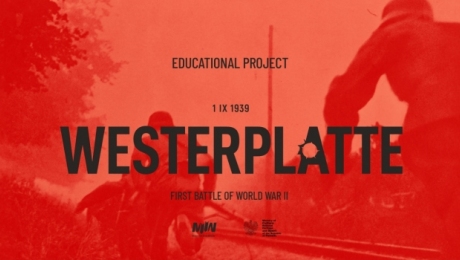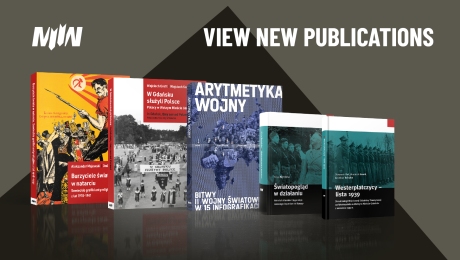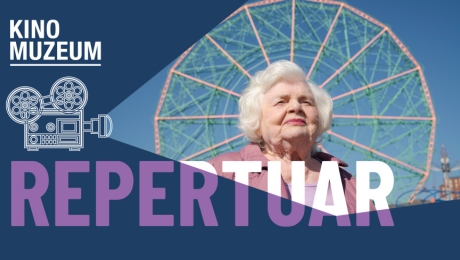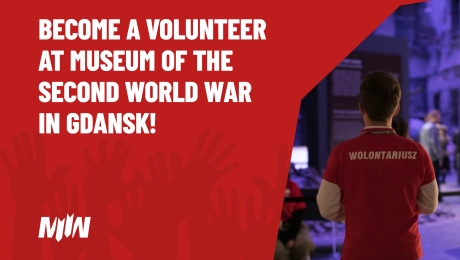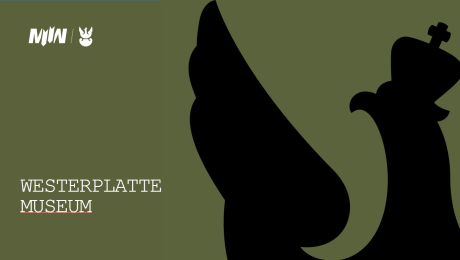The Museum building
The Museum of the Second World War is built on a lot at Władysław Bartoszewski Square near the centre of the city.
It is located in a symbolic architectural space, which is also a space of memory, 200 metres from the historic Polish Post Office in Gdańsk and 3 kilometres across the water from Westerplatte Peninsula, both of which were attacked in September 1939.
The 17,000-square-metre lot set aside for the museum touches the Radunia Canal to the west, while its south side opens onto a wide panorama of the Motława River. Today, these are the outskirts of Old Gdańsk but, soon, it will be the core of the modern section of the city that will replace its shipyard.
The borders of the Museum's plot are outlined by:
- to the west, the former Piekary Street (Grosse Bäcker Gasse);
- to the north, a stretch of Wałowa Street (Wall Gasse);
- to the east, Stara Stocznia Street (Brabank);
- to the south, the left bank of the Radunia Canal's outlet into the Motława River, along the former Wiadrownia Street (Eimermacherhof).
The land was included in the defensive area of the castle erected by the Teutonic Knights to replace the old ducal fortress; it was transformed into the approaches to the stronghold and separated from it by moats. Beginning in the mid-15th century, only a modest house belonging to a section of the coopers’ guild, the bushel makers (Eimermacher). On the other side of the moat lay the so-called Brabancja (Brabank). In the middle of the 17th century the area was significantly transformed. The new channel was dug for the final segment of the Radunia Canal, which from now on would flow into the Motława instead of the Vistula. As a result, Wiadrownia was reduced to a small, triangular island, whose shape influenced its urban development.
Regular buildings likely appeared on this land beginning in the 18th century. Buhse’s Plan of 1866-69 is the only source that shows the detailed borders of the plots. A light air-raid shelter was erected there between 1942 and 1944. Only Stara Stocznia survives from this street layout. When a bus depot and green spaces were created, the remaining streets were wiped out.
The building has about 23,000 square metres of floor area, of which the space reserved for the permanent exhibition covers around 5,000 square metres. This exhibition uses the most modern methods to present the Second World War from the perspective of big-power politics but, primarily, through the fates of ordinary people.
Architecture as a symbol
The international community of architects has applauded the design of the museum’s building.
Jurors of the competition for our museum’s architectural plan have described it as "a new symbol of Gdańsk", "a new icon" and a "sculptural design". Daniel Libeskind, the jury’s chairman and one of the world’s best-known architects, designer of the Jewish Museum Berlin, justified the selection of the project as "Using the language of architecture, the selected project narrates the tragedy of the past, the vitality of the present, and opens the horizons of the future. The rising, dynamic form symbolizes the museum below, while giving a panoramic and spectacular orientation to the historic city and its future. Echoing the iconic skyline of Gdańsk, with its shipyard cranes and church towers, the building ties together traditional urban spaces, scales, materials, and colours of the city with a 21st-century museum". Its authors, Kwadrat studio, have called their project a silent design, intended to evoke powerful emotions and deep reflection. The museum’s spatial division into three areas symbolizes the relationships between the wartime past, the present and the future: the past is hidden on the building’s underground levels, the present appears in the open space around the building and the future is expressed by its rising protrusion, which includes a viewing platform.
The winning design is a daring vision of international quality. This project does not resemble or emulate any of the numerous museums I have seen around the world. It is unique. This is not only a matter of its theme, which is very powerful and deeply rooted in Poland and, most importantly, in Gdańsk. We are looking at a world-class resolution, a resolution worthy of the 21st century, intended for generations that have not yet been born."
- Jack Lohman, art historian, museum expert
Museum building
Design of the building of the Museum of the Second World War in Gdańsk was chosen in the international architectural competition. The jury announced the results of the competition on 1 September 2010.
The call for proposals covered the design of the building and of the site as a whole. The jury applied urban-planning, architectural, functional and aesthetic criteria. The first prize was awarded to the "Kwadrat" architectural team based in Gdynia.
The building has about 23,000 square metres of floor area, of which the space reserved for the permanent exhibition covers around 5,000 square metres. This exhibition uses the most modern methods to present the Second World War from the perspective of big-power politics but, primarily, through the fates of ordinary people. It is not limited to the experiences of Poles, but recount those of other nations. Apart from the main exhibition space, 1,000 square metres are devoted to temporary shows. The museum’s mission is also to serve as a centre of education, culture and research.
"This Museum of the Second World War will become a unique and powerful icon, as well as a public attraction standing for the never-to-be-forgotten history of World War II, a new symbol that will inscribe itself in the hearts of the people of Gdańsk, Poland and Europe."
- Daniel Libeskind, architect, jury member
On 1 September 2012, Prime Minister Donald Tusk, Minister of Culture and National Heritage Bogdan Zdrojewski, Gdańsk Mayor Paweł Adamowicz, Head of the Prime Minister’s Office Tomasz Arabski and Director of the Museum of the Second World War Professor Paweł Machcewicz conducted the ceremony of setting the foundation stone of the museum building.
A paving stone found during the archaeological excavation, which had once been in the pavement of a street in the Wiadrownia district, was used as the foundation stone. It and the signed document were placed in the building’s stone base course.
"This museum is to become a loud statement not only through its content, but also through its atchitecture. It will be a visible embodiment, the best, powerful and attractive way to disseminate our thoughts and feelings. It is to become a statement of the way we Poles understand our duty towards peace. It is an impressive new step in rebuilding of Gdańsk. Let it be a proof that we have drawn correct conclusions from this war." - Prime Minister Donald Tusk






