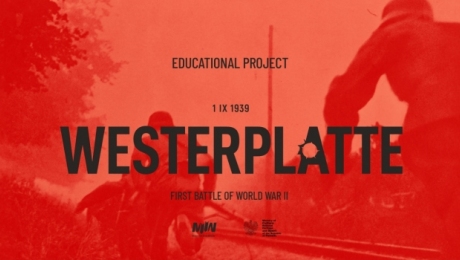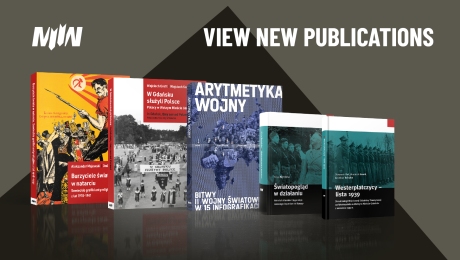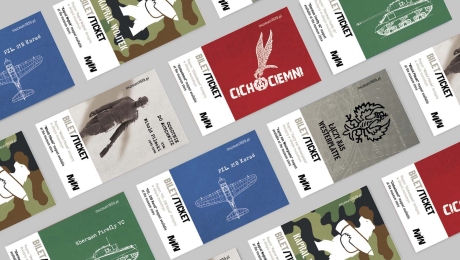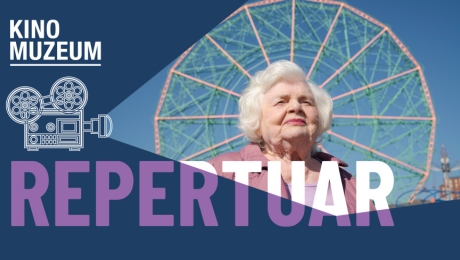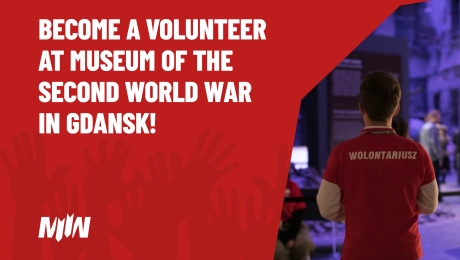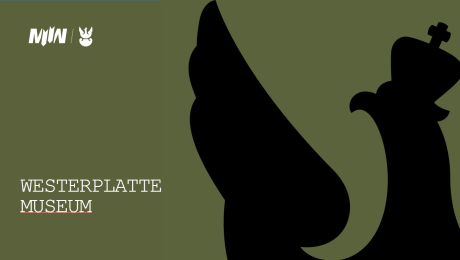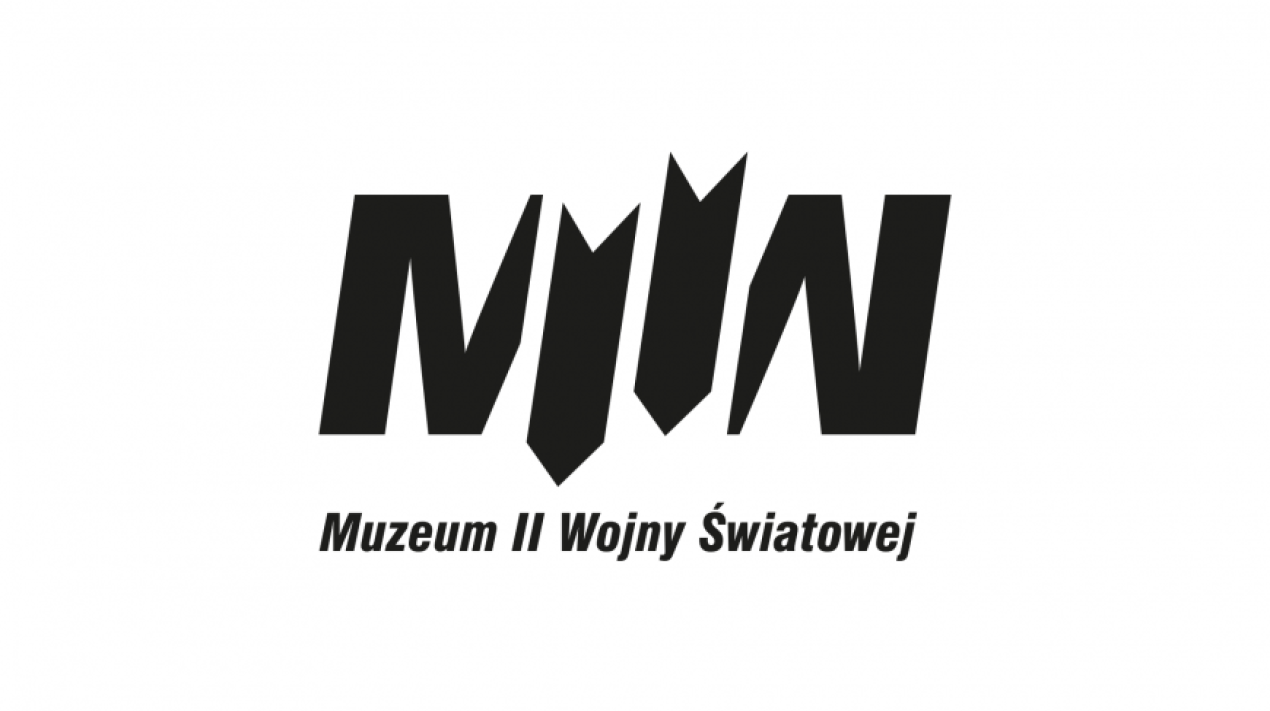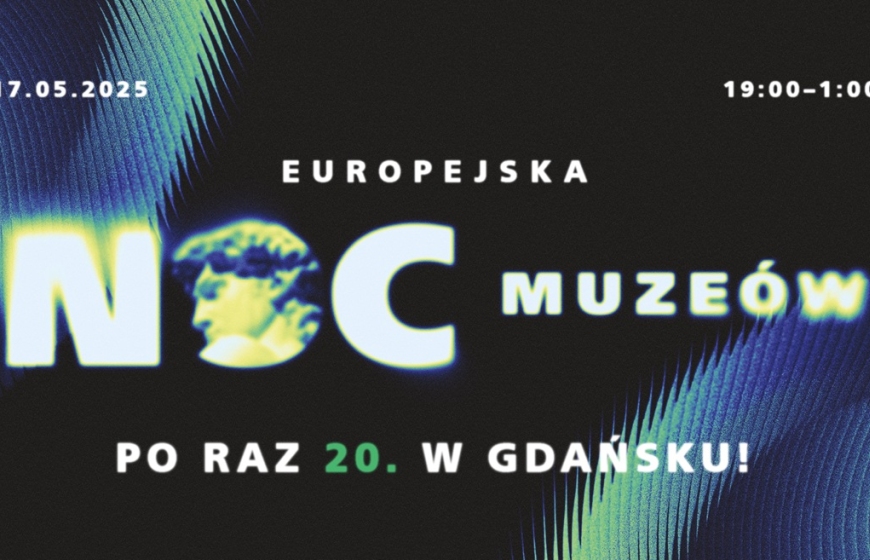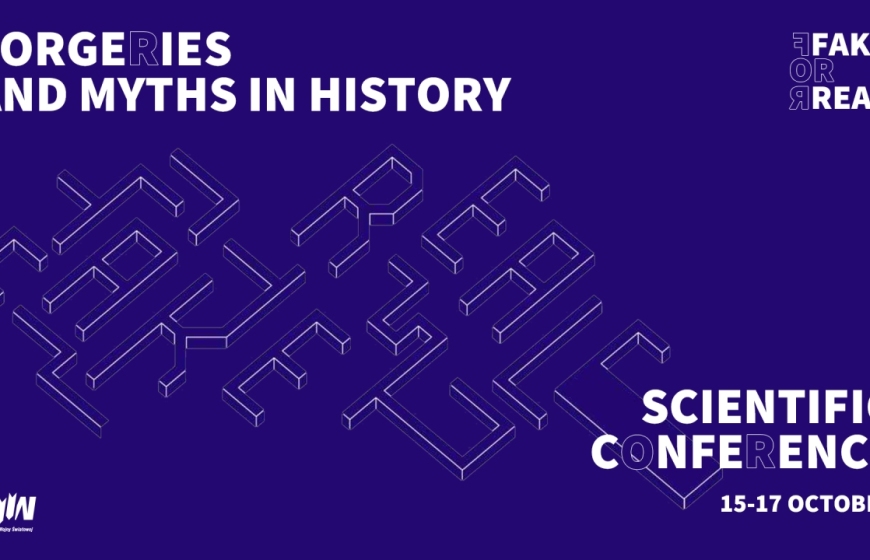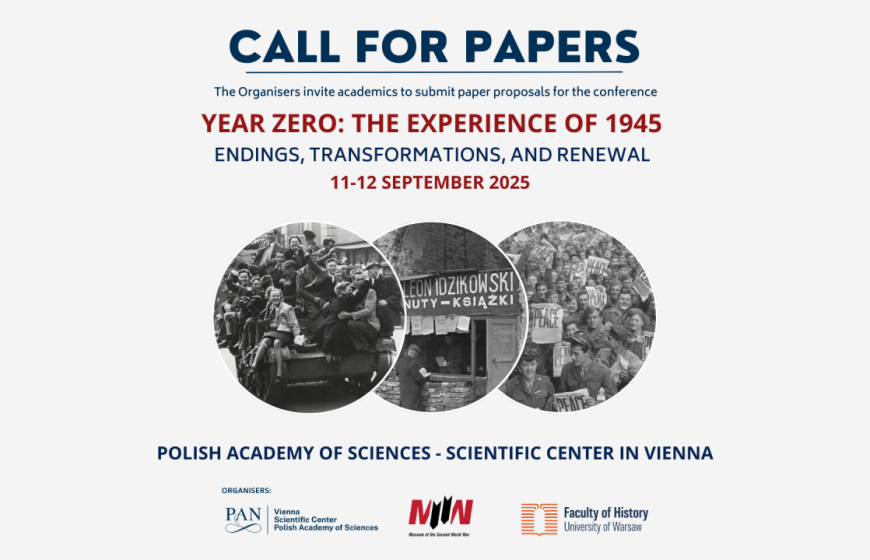The Jury's verdict in the architectural competition for the building of the Museum the Second World War
On 29, 30, 31 August 2010 the following members of the jury: Wiesław Bielawski - chairman, Grzegorz Buczek – juror scrutinizer, Wiesław Czabański – juror scrutinizer, Wojciech Duda, George Ferguson, Wiesław Gruszkowski, Daniel Libeskind, Jack Lohman, Andrzej Pągowski, Hans Stimmann held the session.
The Jury’s verdict:
Prize I EUR 80,000 - entry no. 117 - identification number 84171358- 92 pt – Studio Architektoniczne „Kwadrat”, Gdynia; Poland.
Prize II EUR 50,000- entry no. 125 - identification number 11092109 - 79 pt – Piotr Płaskowicki & Partnerzy Architekci; Warsaw; Poland.
Prize III EUR 30,000- entry no. 21- identification number 02122001- 75 pt – BETAPLAN S.A. ; Ateny; Greece.
Pecuniary distinctions:
Distinction I EUR 10,000- entry no. 11- identification number 10021002 - 70 pt-Ad Artis Emerla Jagiełłowicz Wojda Spółka Jawna; Cracov Poland.
Distinction II EUR 10,000- entry no. 31- identification number 81100611- 68 pt„DIZARH” Ltd.; Varna, Bulgaria.
Distinction III EUR 10,000- entry no. 36- identification number 34179025- 65 pt Selim Velioglu; Istanbul; Turkey.
Distinction IV EUR 10,000- entry no. 124- identification number 74745847- 64 pt„Domino” Grupa Architektoniczna Wojciech Dunaj – Szczecin, Poland.
The Jury has also decided to award 8 honorary mentions to the entries with the following numbers:
- no. 1- identification number 58571012 - Max Rieder Ziviltechniker GMBH & Architekt Wagner ZT GMBH; Austria.
- no. 26- identification number 02041970 - Perumal Pedavoli PTY LTD; Australia.
- no. 32- identification number 30118600- Kimmel Eshkolot Architects Ltd.; Israel.
- no. 49- identification number 24072009- Hago-Architekci, Gdynia; Poland.
- no. 50- identification number 20090629- PPW Fort, sp. zo.o.; Gdańsk, Poland.
- no. 51- identification number 01747677- Partnerstwo Art. Rays; Bulgaria.
- no. 76- identification number 19390445 - Spółka Projektēšanas birojs ARHIS, Łotwa.
- no. 78- identification number 10041004 - JKMM Architects; Finland.
Justification of the Jury’s opinion on the awarded entries:
Prize I: Justification of the Jury on the entry no. 117 identification number 84171358
The Jury is of the opinion that the design selected in the Architectural Competition has every chance of becoming one of the most important features of the Gdańsk City Centre from the very beginning. In our belief it meets all conditions of joining in the sophisticated symbols in the future alongside the Armoury, St Mary’s Church, or the Crane.
The huge building tactfully merges in the neighbourhood sharing the chance of becoming an icon of Gdańsk with the major historic elements around. The minimalist means of architectural expression proposed by the authors gracefully blend the modern idea of the building with the historic background. In its Design, the innovative, huge-scale project makes use of the unique air of the city and transforms it in a modern manner. The colour and texture proposed in the design smoothly blend with the colours of Gdańsk giving the museum the power to pass the test of the 21.c century.
The design embraces an immense building, which serves varied purposes. Dynamic, huge in scale, the building carries an air of a sculpture created by the visitors. It rises symbolically from the ground, led by light, bold, Simple, and naked, symbolically placed in the geometry of the shipyard. It links the ground – its gloom, chill, and imprint of the Past, with the skies – hope, freshness, and Future. In this ingenious design, a rational vision of a public facility meets the wealth of history. It rings full sound, telling a story hard to chew for any generation, the story we must never forget. The attractive body of the building cumulates emotions, portrays the terror of war without depriving us of hope. It does not leave its interpreters buried in the gloom of the difficult topic.
The elegant pavilion, together with the obelisk nearby, squeezes into the ground and strikes the viewer with light, creating a symbol of catastrophe and the surviving hope. Phoenix-like, the building rises from Mother Earth, its ashes, towards the sky. The building will easily imprint itself on the visitors minds, conveying and being an unforgettable experience, both due to its interior and exterior. It will become a major feature on the plan of Gdańsk, perfectly composed in space.
The well-organised and modern building combines an immense range of functions . It offers huge space for permanent exhibitions, while remaining open for any displays in the future. The visitors to and the residents of the Tri-City will love it as an attraction. The designed tower will play a major role in gaining an image of the entire city, offering a fresh perspective view of Gdańsk, which will enhance the Museum’s valuable function of a viewing point.
As a public space, the Museum Has the potential of a meeting place for families, tourists, and acquaintances, of taking in dozens of cars. It incorporates an ingenious concept with functionality.
This exceptionally designed Museum of the Second World War will become a major attraction, telling the story of paramount importance for the humanity. It will grow to become a timeless symbol inscribed in the hearts of the people of Gdańsk, Poland, and Europe.
Prize II: Justification of the Jury on the entry no. 125 identification number 11092109
In this entry, the thoughtful historic narration representing ‘cities and war, the present and the future’ has been successfully conveyed in a symbolic, and yet functional form. The intriguing architectural proposal welcomes its visitors, with its clear rationale and message, representing a strong but somehow literal link between the old and developing Gdańsk of the 21 century. This entry has a very clear and well organized strategy, based on a story about destruction and revival. These are represented by two very distinct elements, separated by the route through the site, which respects the pre-war plan and in particular the diagonal axis of Grosse Gasse.
The philosophy behind the plan and design is based on the post-modern representation of the destruction and suffering of European cities and in particular of Gdańsk because of its significant position both at the start and end of the war.
Prize III: Justification of the Jury on the entry no. identification number 02122001
The Jury agreed that the proposed solution is both attractive and sophisticated, and welcomed its overall tone. It was felt that the proposed buildings smartly bring together the experience of war with allusions to the present and the future as expressed by the series of exhibition containers and the multi-functional building that provides a binding back up to the complex. The play of dark and light spaces was considered positive. The Jury welcomed the allusion to the former street scape and felt the Museum would work well in the context of the City without dominating it. The notion of recreating the site’s historic memory has a specific resonance here and the opening of specific vistas was praised. But the Jurors felt this was not sufficient enough to represent the programme of the Second World War Museum and its importance.
Distinction I entry no. 11, identification number 10021002
In the view of the Competition Jury the design has expressed successfully the mood the authors speak of in its form. The emotional charge enclosed in the massive and brutal body, which evokes associations with a warship or bunker, strikes terror and sadness. From its definition, the structure is not ‘nice’ (as no picture of the war would be), but in its air of horror it can fascinate, hence be dangerous.
The interiors proposed express the ideas they adopted as their assumptions and constitute an interesting proposal of shaping public space in a facility of this kind. The whole idea of the building would make the site highly troublesome...
Distinction II entry no. 31, identification number 81100611
The design, though highly expressive in form , is a successful attempt of rising to the status of an icon. The emotional charge contained in the bulk challenges the neighbourhood and the people around it. It actually cajoles them to take up the challenge and successfully invites them inside. It is attractive, interesting, and at the same time solemn. Unfortunately, its forms evoke far too obvious associations with the form of the cross and hammer, which may trigger doubts as to the essence of the message. The associations would probably dominate any discussion about it, both in the construction and operation phases. The Jury is not certain whether the idea the authors have formulated, of protecting the ‘thread of life’ against occupation, war, and death is reflected sufficiently in the architecture.
Distinction III entry no. 36, identification number 34179025
This entry is one of the most striking and disciplined proposals. It refers to the extreme experience of the Second World War and of war in general, such as the trenches, grave, or death. The viewer cannot remain indifferent. More, the architecture demands it from the visitor to face that experience, in other words to step to the ‘grave’. The symbolism used by the author makes the building a kind of a memorial monument. This is a place of contemplation, consideration, and ponderings rather than a functional, smoothly operating museum. Nonetheless, the sheer form of the building, especially when viewed at night, is very interesting. The entry rationale is very clear and in general employs correct functional and spatial solutions. However, in our opinion the building form adopted by the author could not successfully function as the Museum of the Second World War.
Distinction IV entry no. 124, identification number 74745847
The authors took an interesting attempt at putting the idea of depicting the destruction in physical and spiritual spheres by their use of concrete: strong, powerful, and resistant in its very nature, almost indestructible, only to subject it to destructive processes. In its form relating to the bunker shape too obviously, the building engages the visitors in dialogue. However, the Jury is not certain, whether the proposed form, especially used for the interior, will pass the test of time.
Honorary mentions:
These entries, selected by the Jury, regardless of the accuracy of their interpretation of the rules, demonstrate different typologies with a variety of philosophies and approaches to the problem, which are worthy of note. They illustrate some very different architectural expressions which represent one of the most extreme human suffering of the 20th century. The pointed entries, beyond works awarded and mentioned, are a proof of the ability of architecture and its universal language to express the horror and history of 2nd World War in both dramatic and literal as well in subtle and metaphoric ways.
Entry no. 1, identification number 58571012:
Entry no 1: This unique entry, caught the eye of the jury with its very sculptural proposal for shaping of a public place, incorporating the exhibition spaces in two large cuboid austere ‘bunker’ forms.
Entry no. 26, identification number 02041970:
Entry no 26: This somehow whimsical entry stood out for its richness and narrative of presentation, bringing a very personal approach to the challenge of representing the anguish of war.
Entry no. 32, identification number 30118600:
Entry no 32: This entry, with its abstract war machine appearance is a strong representation of the oppression of war and its consequences to the cities and their dwellers.
Entry no. 49, identification number 24072009:
Entry no 49: The use of the broken bridge imagery represents both the literal and the metaphorical meaning of war and is used as an iconic device to link the diverse architectural elements of this entry.
Entry no. 50, identification number 20090629:
Entry no 50: This scheme - one of the greenest of all entries, merges building with landscape in the interesting way, in an attempt to create a new public place for Gdansk and provide a calming post war metaphor.
Entry no. 51, identification number 01747677:
This entry brought together the variety of elements into an intriguing zoomorphic form, a dragon or caterpillar - like structure, marching across the Museum’s site.
Entry no. 76, identification number 19390445:
In his entry the ‘bomb crater’ represents the horror of war, while also using the device of ray of light to represent optimism for the future.
Entry no. 78, identification number 10041004:
This entry aims to create a symbolic and nostalgic memory park on the roof of a simple but expressive form, rising over the site without dominating the city.






