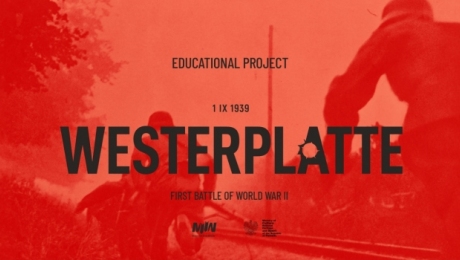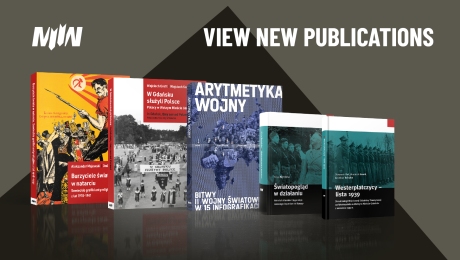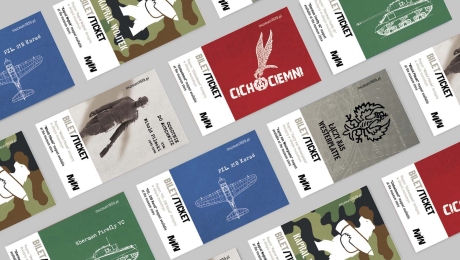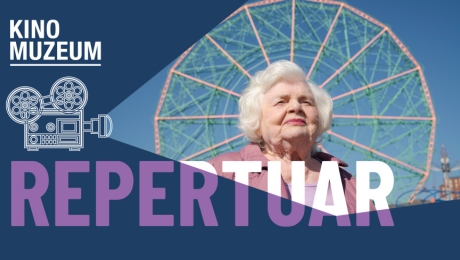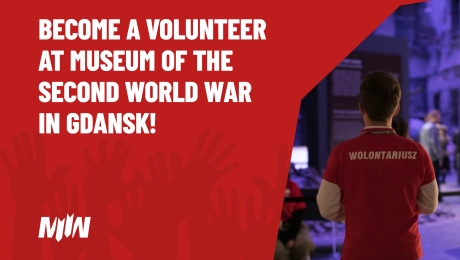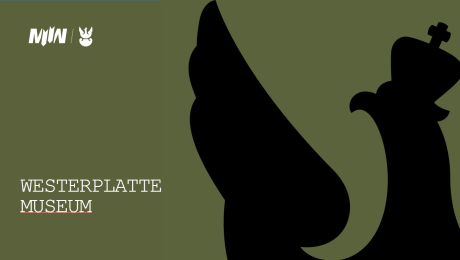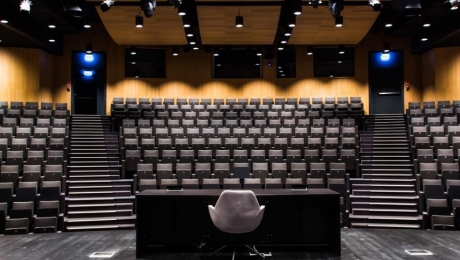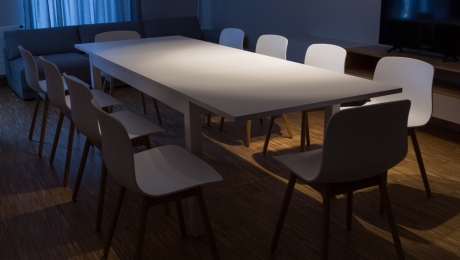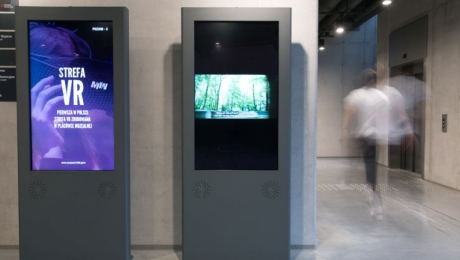LOCATION: LEVEL +1/+2
DIMENSIONS: 7,3 × 15 M | 9,3 × 14,5 M | 9,4 × 12 M
HEIGHT: 3 M
AREA: 102–135 M²
CAPACITY: 35–40 PEOPLE
There are 3 workshop spaces available, suitable for organizing meetings for smaller groups. Each space is fully equipped with a multimedia projector, screen, sound system, wireless microphone, individually controlled air conditioning, and various lighting settings.
One of the main advantages of the spaces is the flexibility of the facilities, allowing the ability to arrange different configurations of tables and chairs (i.e. theater, classroom, round table, U-shape etc).
The workshop spaces are fully accessible to individuals with mobility impairments.
Museum of the Second World War in Gdansk
pl. Władysława Bartoszewskiego 1
80-862 Gdańsk
Marketing and Sales Department
Phone: +48 58 760 09 60
Email: konferencje@muzeum1939.pl






