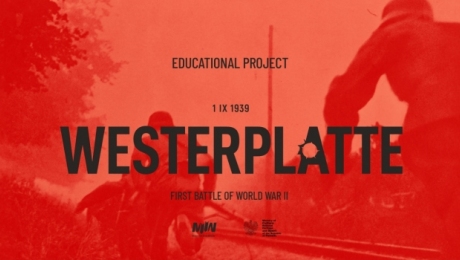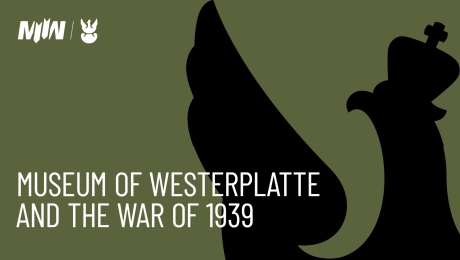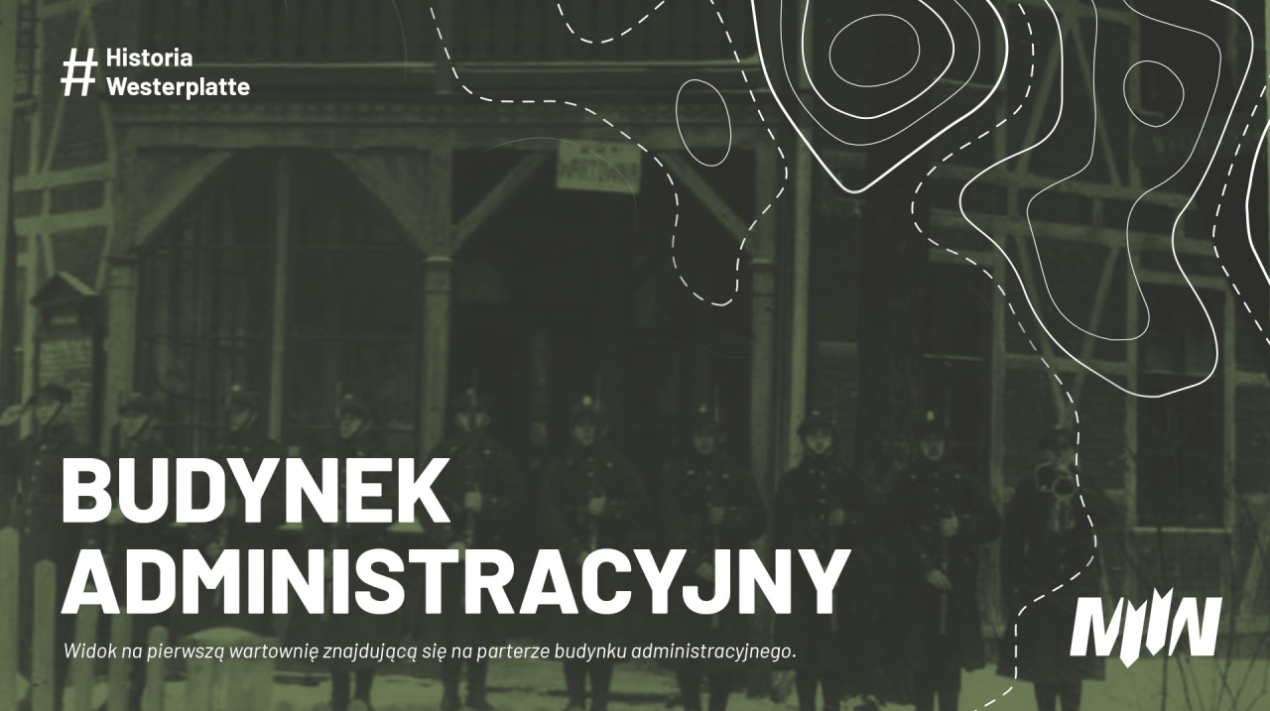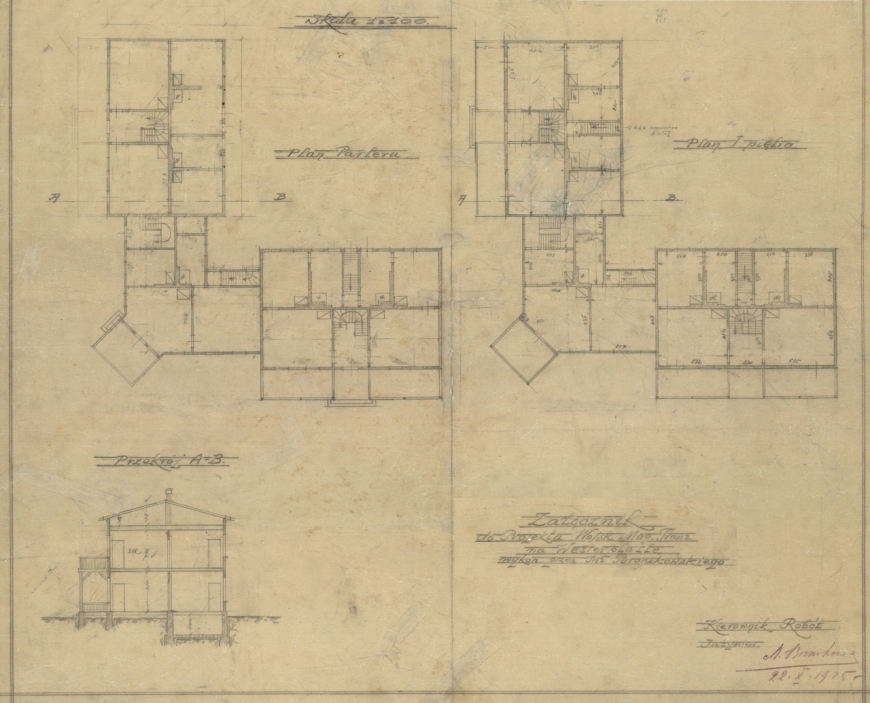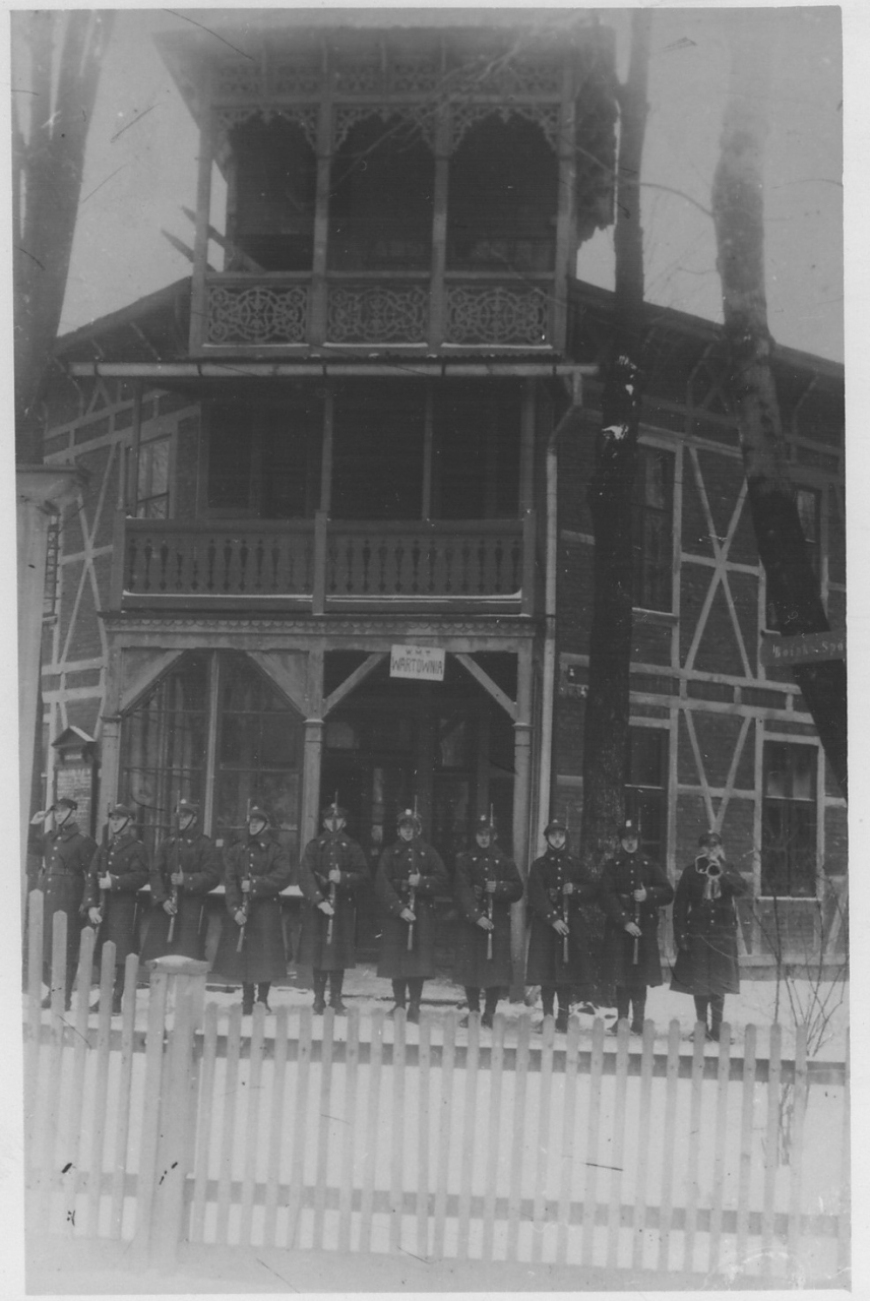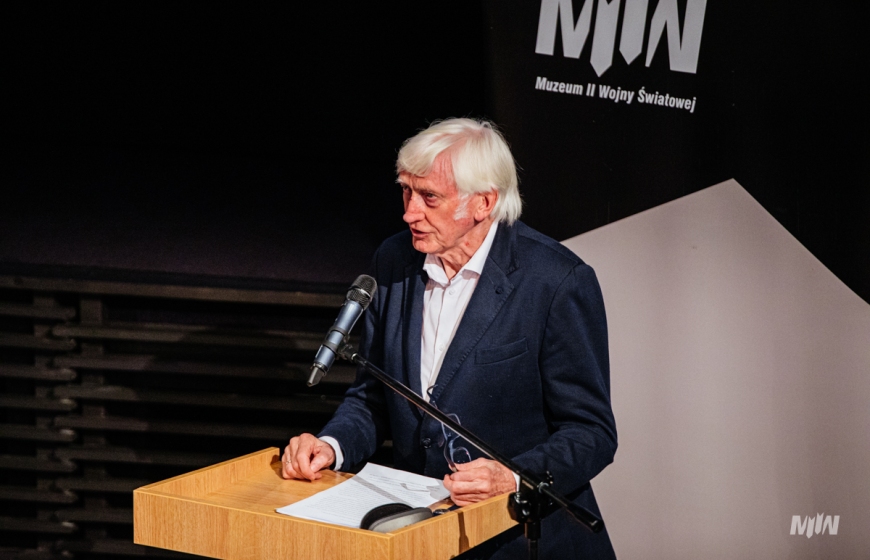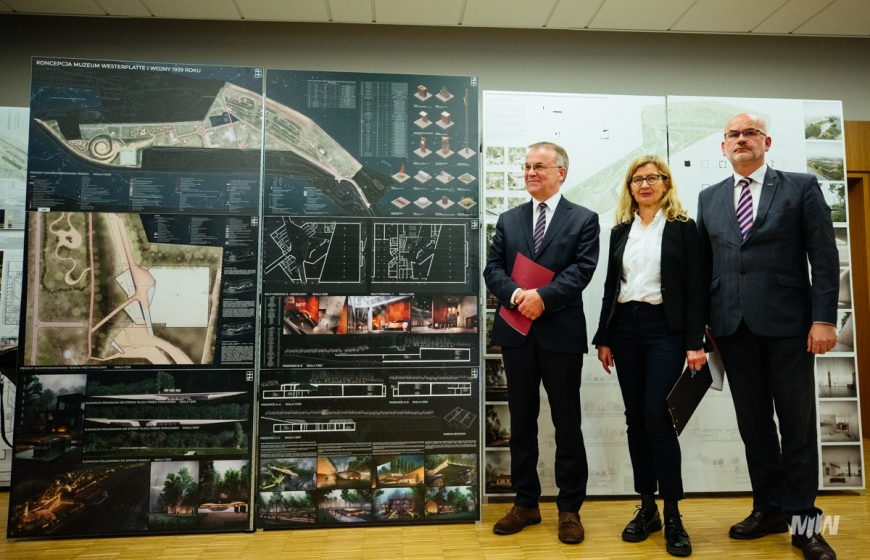#WESTERPLATTEHISTORY - ADMINISTRATIVE BUILDING OF THE FORMER MILITARY TRANSIT DEPOT
The administrative building of the former Military Transit Depot is the next building presented as part of the #HistoriaWesterplatte series. To this day, only remnants of its foundations have survived, hidden in the ground – much like most of the buildings on the peninsula. Some of these foundations were partially exposed during archaeological excavations in 2017. Originally, this building served as accommodations for spa guests. Later, with the area's takeover by the Poles, soldiers and civilian staff of the Military Depot lived and worked there. Why did this structure disappear from the Westerplatte landscape before 1939, and what pioneering archaeological research conducted by the Museum of the Second World War in Gdańsk contributes to our knowledge?
Please read the text and view the available iconography in the link below.
The building, shaped like the letter L with equal arms, was erected at the former German Seestrasse 3/4. It functioned as a spacious hotel for moderately wealthy visitors to the Westerplatte resort. It was built around 1890, around the same time as another similar structure. Both buildings appear on plans of the peninsula dating back to the late 19th century. The entire building was constructed using timber framing in what was then called a ‘Prussian wall’ construction. Originally, it had two stories – a ground floor and a first floor. Later, it was supplemented with small cellars. The attic likely housed utility spaces, but they were not very functional due to the complicated structure of the roof. Based on the preserved, fragmentary iconography, it can be assumed that the building was never plastered, and the painted elements on the façade were likely limited to shutters and windows. Thanks to much richer collections of preserved archival plans and archaeological excavations carried out here in 2017, which partially revealed the foundations of the northern part of the building, it is known that it was built on a relatively solid foundation. In the initial period of use, up to the outbreak of World War I, the building also had externally supported balconies, which were most likely removed only with the arrival of the Polish Military Transit Depot.
This building, along with the surrounding structures in this part of the peninsula, officially became the property of the Polish state in 1923. Due to its size (over 700 square meters), it served as the primary social and recreational building for the Military Depot's staff until 1936. The Polish side referred to it as the administrative building. Initially, even officers were quartered there. According to preserved plans and projects, the building underwent extensive renovations. By 1926, it housed rooms such as a uniform store, equipment store, arms store, a detention cell, guard commander's quarters, an office, a reading room, and the company commander's room. Additionally, space was allocated for the daily functioning of the staff, including a tailor's workshop, a cobbler's workshop, and an infirmary, all essential in the life of the barracks.
The construction supervisor of the Westerplatte Depot at the end of 1926 marked in his plans the need to equip all rooms with round stoves of the Szrajber system, which would effectively heat the entire building. After the removal of balconies and terraces, the main entrance to the building still led from the connecting rooms through to a guardroom located there. For easier communication, two additional entrances were made for both wings of the building, along with several smaller staircases leading directly from the ground floor to the first floor.
Only the construction of modern barracks to the west of the old barracks complex allowed for the relocation of all previously occupied rooms to the new structures. This greatly improved the comfort of work, but, on the other hand, rendered the maintenance of the old building completely unnecessary. Its demolition was likely also influenced by defensive considerations, as the building obstructed the view from guard post number 6.
Despite serving as the administrative center of the Military Transit Depot for about 10 years, little information about its interior, especially its equipment, has been preserved. The data that has been available so far does not expand our knowledge of the working conditions inside. However, additional documents found in various archives provide valuable insights. In this case, we learn that the administrative building, identified by registration number DOK VIII 2701, was demolished on July 29th, 1937. It took the Depot staff only seven days to complete this task, as the order for its demolition was issued on July 22nd of the same year. Major Stefan Fabiszewski, the commander of the Depot, also requested the Corps command in Toruń to allocate all the material from the demolition to the Westerplatte depot. It was specified that these materials were to be used for the construction of a new stables and for various repair and maintenance work on other facilities on the peninsula. It is worth noting that the protocol detailed the quantity of all materials obtained from the demolition of this building. Thus, the following materials were obtained:
"A/ Wooden material:
Spruce planks of various dimensions suitable for conservation work – 55.40 m3
Spruce boards of various dimensions – 14.60 m3
Oak boards of various dimensions – 4.20 m3
Single-wing doors suitable for renovation – 18 pieces
Double-wing doors suitable for renovation – 1 piece
Single-wing doors (for fuel) – 26 pieces
Firewood, partially rotten, 50% calorific value – 35.00 m3
Window frames with window frames (for fuel) – 45 pieces.
B/ Sheet glass:
Window panes with a thickness of 2 mm, measuring 360×3550 mm – 360 pieces.
C/ Brick:
Bricks suitable for masonry work – 30.00 m3
Brick rubble suitable for road repairs – 60.00 m3
D/ Water and sewerage installation material:
[…]
E/ Electrical installation material:
[…]
F/ Communication installation material:
69) Porcelain rollers – 9 pieces.
70) Porcelain insulators – 25 pieces.
71) Porcelain safety fuse – 1 piece.
72) Hooks for insulators – 28 pieces.
G/ Iron material:
73) Iron (for fuel) – 300.00 kg
[...]"
With such detailed inventories, it is possible to estimate the specific quantities of materials obtained from similar dismantled spa buildings on the Military Depot's premises. This is important because, during its 13 years of presence on Westerplatte, Poland dismantled several buildings, which, apart from the reclaimed materials, had little value and only generated ongoing costs for their maintenance.
Thanks to archaeological research conducted by the Museum of the Second World War in Gdańsk in 2017, knowledge about previously unknown rooms in the administrative building has significantly expanded. In this strategically important facility, which housed the most important administrative rooms of the Military Depot until the mid-thirties, a telephone exchange was located, along with a probable electrical distribution panel supplying power to adjacent structures. The basement was redesigned to provide better working conditions for the equipment hidden there. In the following years, with the development of the Depot's defensive system, the telephone exchange was also modified, as evidenced by numerous connections leading to the basement discovered during archaeological work. Ultimately, new barracks took over all of the functions of the older, no longer needed building.
As part of the planned museum on Westerplatte, the remnants of the administrative building have been earmarked for protection and presentation in the form of an outline of its foundations. Thanks to archaeological research and detailed inquiries by the Museum of the Second World War in Gdańsk, it is prepared to carry out such work professionally.






