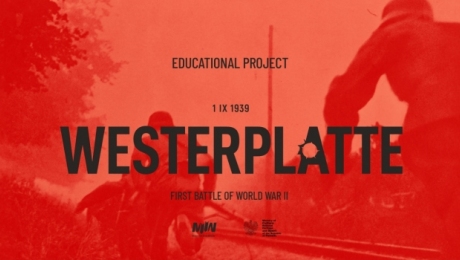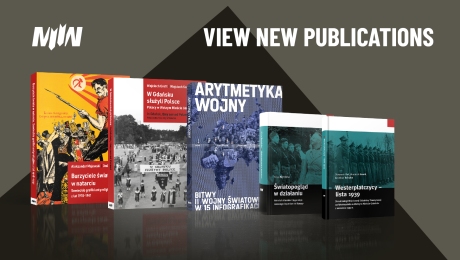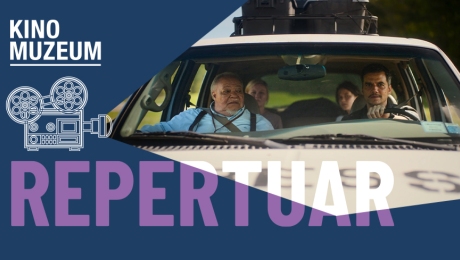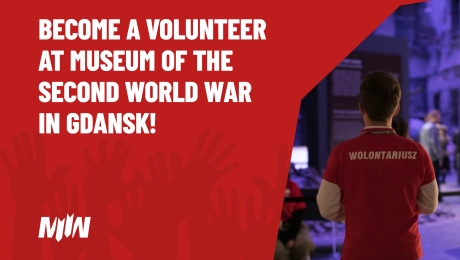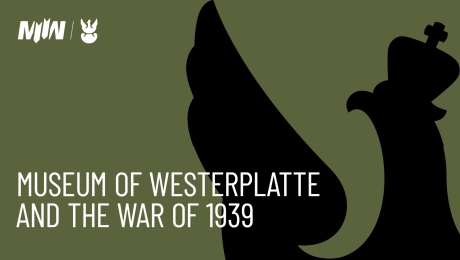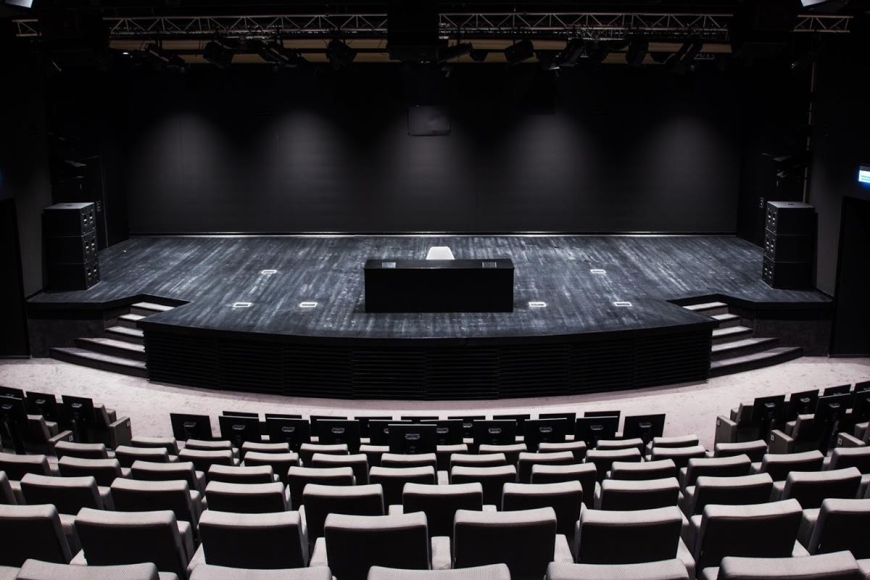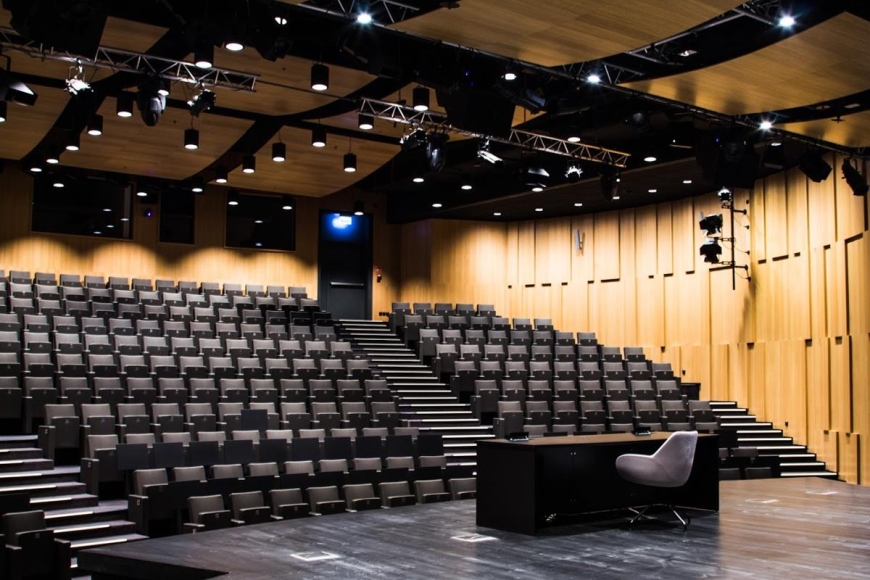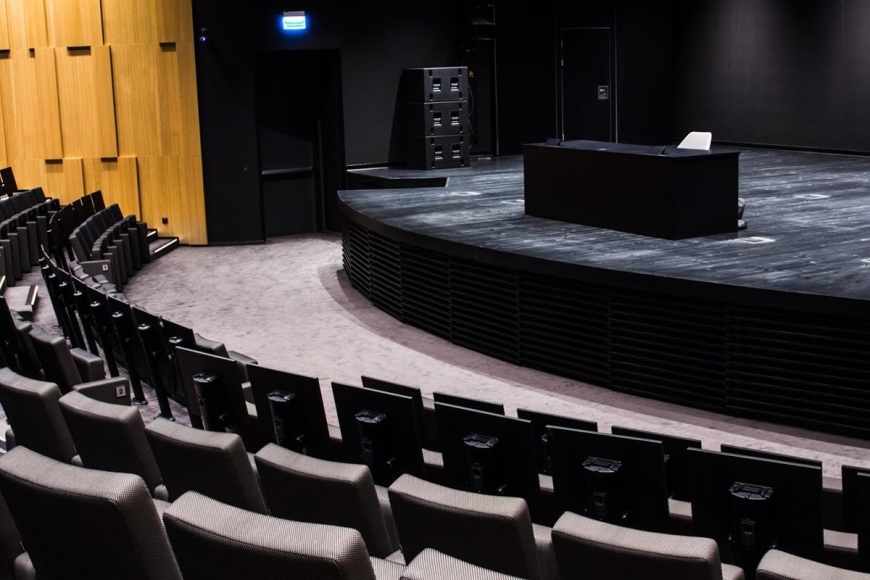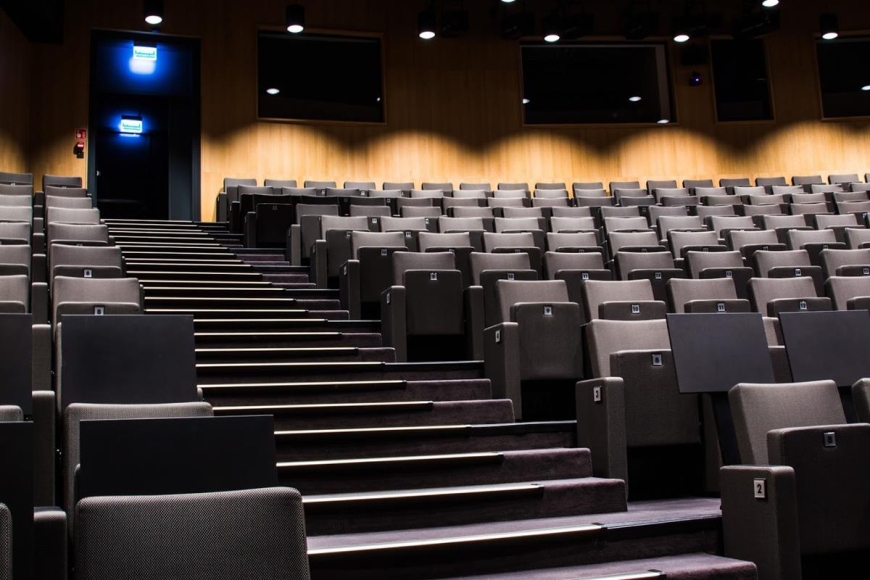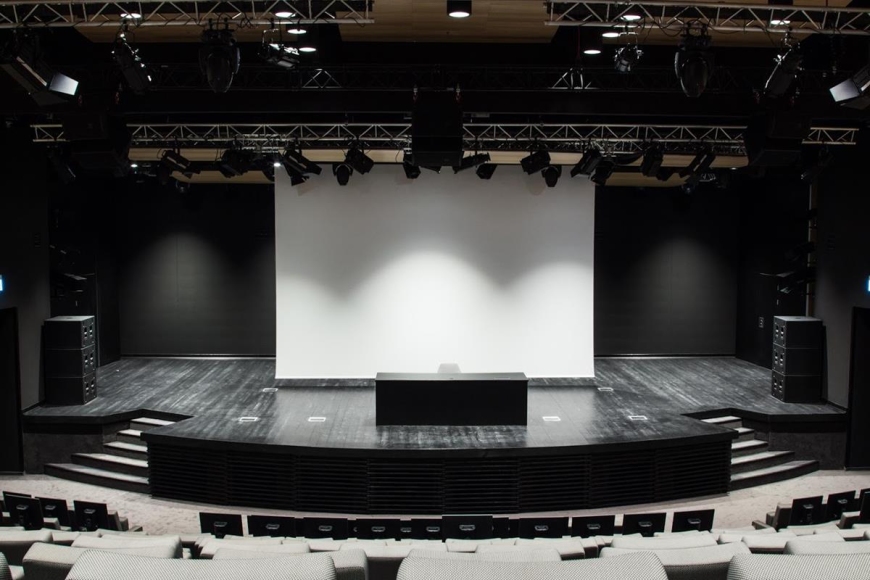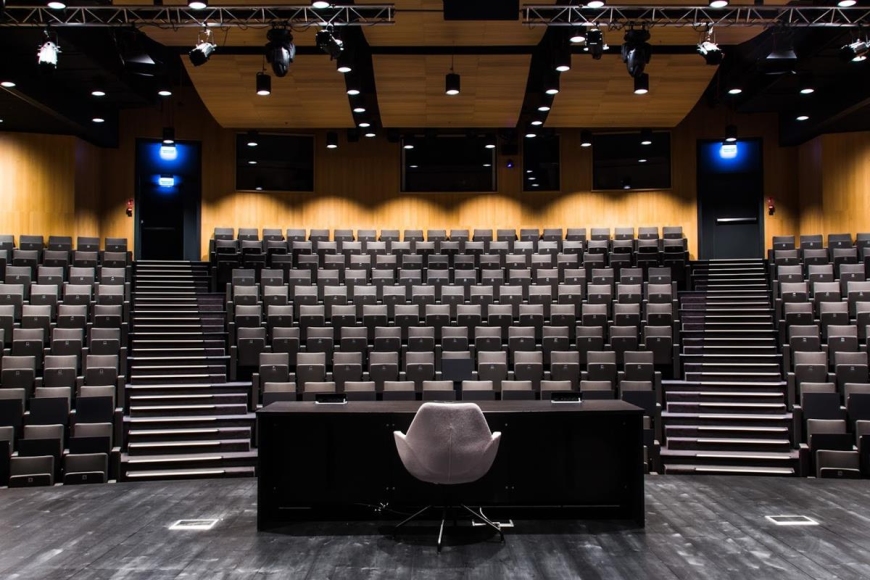Conference Hall
The conference room is located on the level -3, which can be reached by 4 lifts and stairs. The room is air-conditioned and can be accessed from the level -3 and -2, which ensures smooth flow of people .
The hall has 303 seats, including 2 seats for people with disabilities (left section 75 seats, middle section 153 seats, right section 75 seats). The first two rows are additionally equipped with desks and electrical sockets (47 seats in total).
The use of a large format projection system and the latest solutions in the field of lighting, audio and video allow to organize events such as business meetings, conferences, symposia or concerts.
The room is equipped with a multimedia projector, a screen (6.5 m x 3 m), a theatre stage, a booth for simultaneous interpreting, as well as dressing rooms and cloakrooms for staff on the backstage.
Museum of the Second World War in Gdansk
Pl. Władysława Bartoszewskiego 1
80-862 Gdańsk, Poland
Marketing and Sales Department
tel. +48 58 760 09 60
konferencje@muzeum1939.pl






